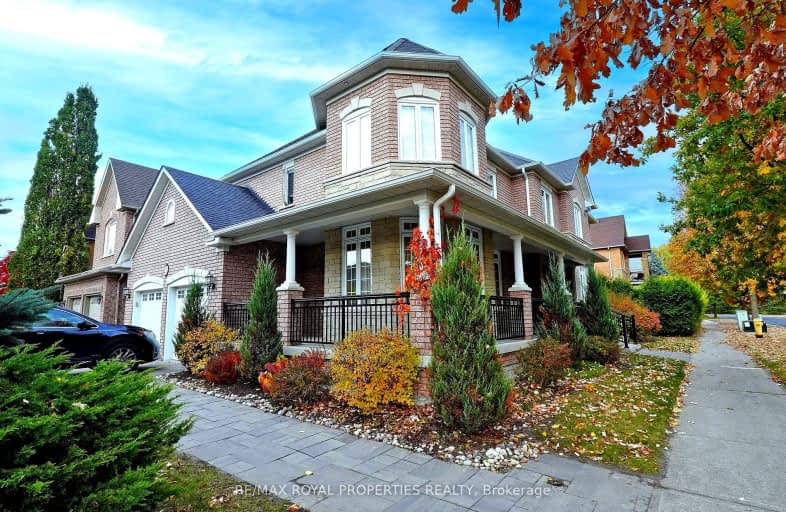Car-Dependent
- Almost all errands require a car.
Some Transit
- Most errands require a car.
Somewhat Bikeable
- Most errands require a car.

William Armstrong Public School
Elementary: PublicBoxwood Public School
Elementary: PublicSir Richard W Scott Catholic Elementary School
Elementary: CatholicLegacy Public School
Elementary: PublicCedarwood Public School
Elementary: PublicDavid Suzuki Public School
Elementary: PublicBill Hogarth Secondary School
Secondary: PublicFather Michael McGivney Catholic Academy High School
Secondary: CatholicMarkville Secondary School
Secondary: PublicMiddlefield Collegiate Institute
Secondary: PublicSt Brother André Catholic High School
Secondary: CatholicMarkham District High School
Secondary: Public-
Kelseys Original Roadhouse
7710 Markham Rd, Markham, ON L3S 3K1 1.52km -
Southside Restaurant and Bar
6061 Hwy 7 E, Markham, ON L3P 3A7 2.03km -
The Duchess of Markham
53 Main Street N, Markham, ON L3P 1X7 2.34km
-
Eggs 4 Life
72 Copper Creek Drive, Markham, ON L6B 0P2 1.04km -
Starbucks
70 Copper Creek Dr, Unit N, Markham, ON L6B 0P2 1.02km -
Bodira Cafe and Fine Foods
6899 14th Avenue, Unit 3, Markham, ON L6B 0S2 1.18km
-
Anytime Fitness
72 Copper Crk Dr, Markham, ON L6B 0P2 1.02km -
T-Zone Markham
118 Main St N, Markham, ON L3P 1Y1 2.57km -
GoodLife Fitness
100-225 Select Avenue, Scarborough, ON M1X 0B5 3.21km
-
Rexall
90 Copper Creek Drive, Markham, ON L6B 0P2 1.11km -
Shoppers Drug Mart
7700 Markham Road, Markham, ON L3S 4S1 1.6km -
Shoppers Drug Mart
6579 Highway 7 E, Markham, ON M5G 1X8 1.92km
-
Charminar
66 Copper Creek Drive, Markham, ON L6B 0P2 0.95km -
KFC
66 Copper Creek Drive, Markham, ON L6B 0P2 0.95km -
Eggs 4 Life
72 Copper Creek Drive, Markham, ON L6B 0P2 1.04km
-
Main Street Markham
132 Robinson Street, Markham, ON L3P 1P2 2.55km -
Milliken Crossing
5631-5671 Steeles Avenue E, Toronto, ON M1V 5P6 3.88km -
CF Markville
5000 Highway 7 E, Markham, ON L3R 4M9 4km
-
Longo's Boxgrove
98 Copper Creek Dr, Markham, ON L6B 0P2 1.17km -
Lucky Convenience & Grocery
6899 14th Avenue, Suite 7, Markham, ON L6B 0S2 1.2km -
Costco Wholesale
65 Kirkham Drive, Markham, ON L3S 0A9 1.47km
-
LCBO
219 Markham Road, Markham, ON L3P 1Y5 3km -
LCBO
Big Plaza, 5995 Steeles Avenue E, Toronto, ON M1V 5P7 3.15km -
LCBO
192 Bullock Drive, Markham, ON L3P 1W2 3.69km
-
Shell
7828 Ninth Line, Markham, ON L6B 1A8 0.7km -
Costco Wholesale
65 Kirkham Drive, Markham, ON L3S 0A9 1.47km -
Petro Canada
7635 Markham Road, Markham, ON L3S 3J9 1.57km
-
Woodside Square Cinemas
1571 Sandhurst Circle, Toronto, ON M1V 1V2 6.15km -
Cineplex Cinemas Markham and VIP
179 Enterprise Boulevard, Suite 169, Markham, ON L6G 0E7 6.89km -
Cineplex Odeon
785 Milner Avenue, Toronto, ON M1B 3C3 7.66km
-
Markham Public Library
6031 Highway 7, Markham, ON L3P 3A7 2.04km -
Markham Public Library - Aaniin Branch
5665 14th Avenue, Markham, ON L3S 3K5 2.44km -
Markham Public Library - Cornell
3201 Bur Oak Avenue, Markham, ON L6B 1E3 2.77km
-
Markham Stouffville Hospital
381 Church Street, Markham, ON L3P 7P3 2.62km -
The Scarborough Hospital
3030 Birchmount Road, Scarborough, ON M1W 3W3 8.62km -
Markham Stouffville Urgent Care Centre
110 Copper Creek Drive, Markham, ON L6B 0P9 1.23km
- 3 bath
- 4 bed
- 2000 sqft
22 Captain Armstrong's Lane, Markham, Ontario • L3P 3C9 • Sherwood-Amberglen





















