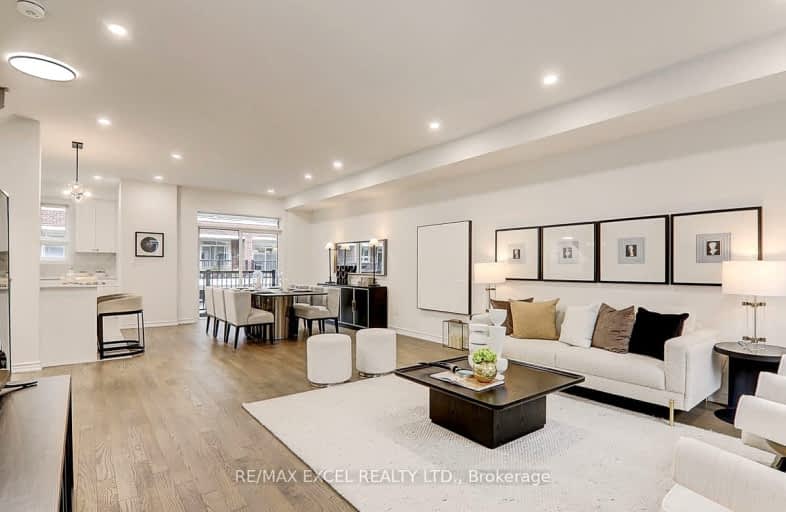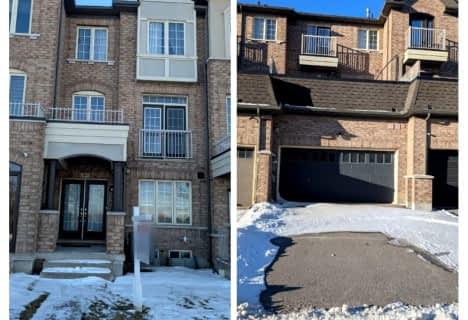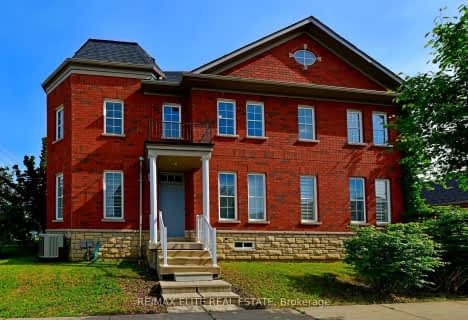Somewhat Walkable
- Some errands can be accomplished on foot.
64
/100
Some Transit
- Most errands require a car.
49
/100
Very Bikeable
- Most errands can be accomplished on bike.
74
/100

Wismer Public School
Elementary: Public
1.19 km
San Lorenzo Ruiz Catholic Elementary School
Elementary: Catholic
1.63 km
Sam Chapman Public School
Elementary: Public
1.46 km
St Julia Billiart Catholic Elementary School
Elementary: Catholic
1.49 km
Mount Joy Public School
Elementary: Public
1.16 km
Donald Cousens Public School
Elementary: Public
0.68 km
Bill Hogarth Secondary School
Secondary: Public
3.64 km
Markville Secondary School
Secondary: Public
3.79 km
St Brother André Catholic High School
Secondary: Catholic
1.93 km
Markham District High School
Secondary: Public
3.51 km
Bur Oak Secondary School
Secondary: Public
1.43 km
Pierre Elliott Trudeau High School
Secondary: Public
4.02 km
-
Centennial Park
330 Bullock Dr, Ontario 4.35km -
Toogood Pond
Carlton Rd (near Main St.), Unionville ON L3R 4J8 5.49km -
Briarwood Park
118 Briarwood Rd, Markham ON L3R 2X5 6.42km
-
RBC Royal Bank
9428 Markham Rd (at Edward Jeffreys Ave.), Markham ON L6E 0N1 0.18km -
BMO Bank of Montreal
9660 Markham Rd, Markham ON L6E 0H8 0.89km -
TD Bank Financial Group
9970 Kennedy Rd, Markham ON L6C 0M4 4.14km







