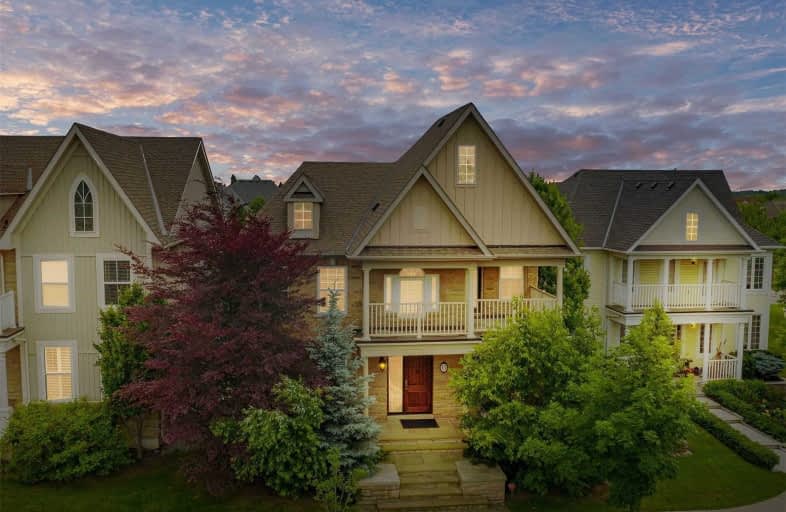
St Matthew Catholic Elementary School
Elementary: Catholic
2.58 km
Unionville Public School
Elementary: Public
2.35 km
All Saints Catholic Elementary School
Elementary: Catholic
1.24 km
Beckett Farm Public School
Elementary: Public
1.59 km
William Berczy Public School
Elementary: Public
2.55 km
Castlemore Elementary Public School
Elementary: Public
1.58 km
St Augustine Catholic High School
Secondary: Catholic
3.54 km
Markville Secondary School
Secondary: Public
3.29 km
Bill Crothers Secondary School
Secondary: Public
4.16 km
Unionville High School
Secondary: Public
4.15 km
Bur Oak Secondary School
Secondary: Public
3.55 km
Pierre Elliott Trudeau High School
Secondary: Public
0.94 km














