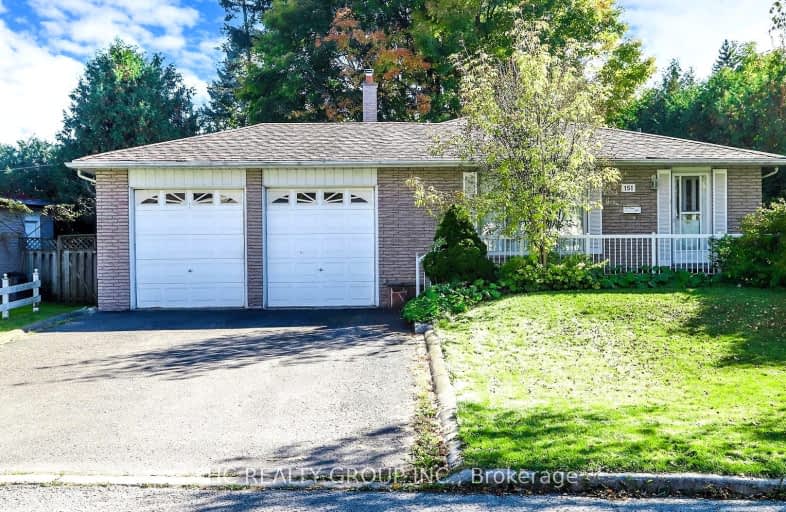Somewhat Walkable
- Some errands can be accomplished on foot.
Some Transit
- Most errands require a car.
Somewhat Bikeable
- Most errands require a car.

St Matthew Catholic Elementary School
Elementary: CatholicSt John XXIII Catholic Elementary School
Elementary: CatholicUnionville Public School
Elementary: PublicParkview Public School
Elementary: PublicBeckett Farm Public School
Elementary: PublicWilliam Berczy Public School
Elementary: PublicMilliken Mills High School
Secondary: PublicSt Augustine Catholic High School
Secondary: CatholicMarkville Secondary School
Secondary: PublicBill Crothers Secondary School
Secondary: PublicUnionville High School
Secondary: PublicPierre Elliott Trudeau High School
Secondary: Public-
Toogood Pond
Carlton Rd (near Main St.), Unionville ON L3R 4J8 0.76km -
Monarch Park
Ontario 1.61km -
Centennial Park
330 Bullock Dr, Ontario 2.61km
-
RBC Royal Bank
4261 Hwy 7 E (at Village Pkwy.), Markham ON L3R 9W6 0.97km -
TD Bank Financial Group
9970 Kennedy Rd, Markham ON L6C 0M4 3.37km -
Scotiabank
2880 Major MacKenzie Dr E, Markham ON L6C 0G6 4.65km
- 3 bath
- 4 bed
- 2000 sqft
308 Caboto Trail, Markham, Ontario • L3R 4R1 • Village Green-South Unionville














