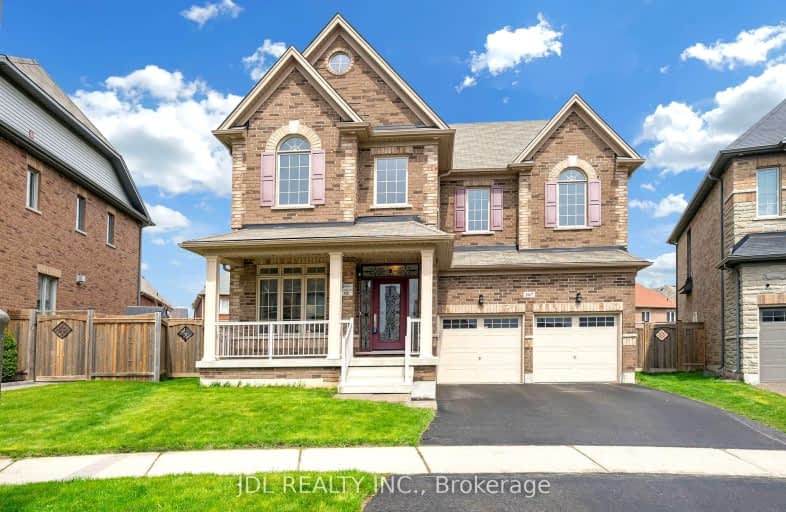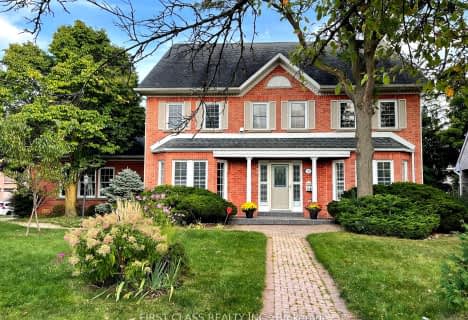
3D Walkthrough
Car-Dependent
- Most errands require a car.
40
/100
Some Transit
- Most errands require a car.
46
/100
Somewhat Bikeable
- Most errands require a car.
38
/100

St Matthew Catholic Elementary School
Elementary: Catholic
1.55 km
All Saints Catholic Elementary School
Elementary: Catholic
0.89 km
Central Park Public School
Elementary: Public
1.36 km
Beckett Farm Public School
Elementary: Public
0.70 km
Castlemore Elementary Public School
Elementary: Public
1.02 km
Stonebridge Public School
Elementary: Public
0.67 km
Markville Secondary School
Secondary: Public
1.72 km
St Brother André Catholic High School
Secondary: Catholic
3.64 km
Bill Crothers Secondary School
Secondary: Public
3.41 km
Unionville High School
Secondary: Public
4.25 km
Bur Oak Secondary School
Secondary: Public
2.24 km
Pierre Elliott Trudeau High School
Secondary: Public
0.74 km
-
Toogood Pond
Carlton Rd (near Main St.), Unionville ON L3R 4J8 2.16km -
Reesor Park
ON 4.78km -
Coppard Park
350 Highglen Ave, Markham ON L3S 3M2 5.27km
-
TD Bank Financial Group
9970 Kennedy Rd, Markham ON L6C 0M4 1.48km -
RBC Royal Bank
9428 Markham Rd (at Edward Jeffreys Ave.), Markham ON L6E 0N1 3.67km -
RBC Royal Bank
9231 Woodbine Ave (at 16th Ave.), Markham ON L3R 0K1 5.23km








