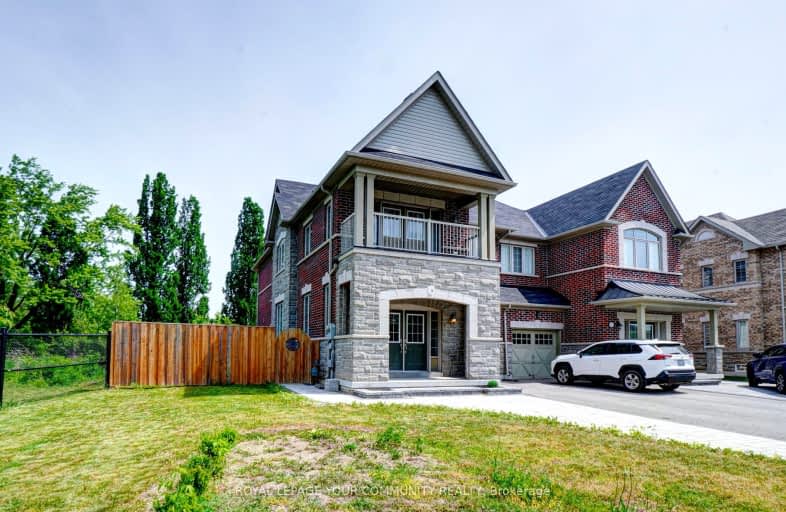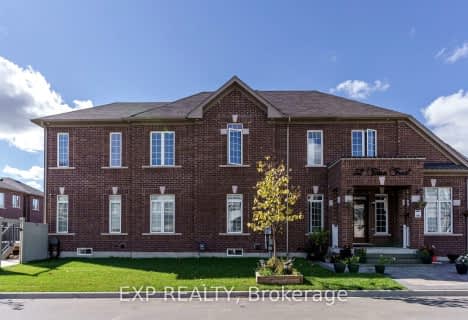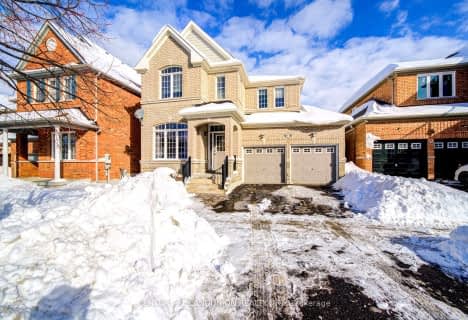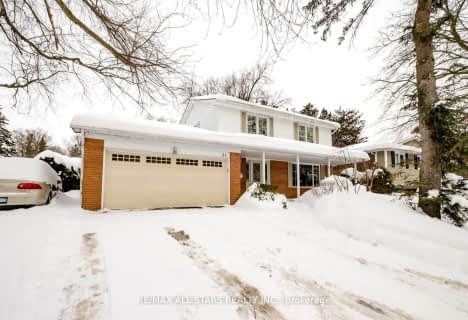Car-Dependent
- Almost all errands require a car.
11
/100
Some Transit
- Most errands require a car.
35
/100
Somewhat Bikeable
- Most errands require a car.
47
/100

William Armstrong Public School
Elementary: Public
2.40 km
Boxwood Public School
Elementary: Public
2.11 km
Sir Richard W Scott Catholic Elementary School
Elementary: Catholic
2.26 km
Legacy Public School
Elementary: Public
1.26 km
Cedarwood Public School
Elementary: Public
2.77 km
David Suzuki Public School
Elementary: Public
0.50 km
Bill Hogarth Secondary School
Secondary: Public
3.63 km
St Mother Teresa Catholic Academy Secondary School
Secondary: Catholic
5.80 km
Lester B Pearson Collegiate Institute
Secondary: Public
6.45 km
Middlefield Collegiate Institute
Secondary: Public
4.23 km
St Brother André Catholic High School
Secondary: Catholic
4.80 km
Markham District High School
Secondary: Public
3.33 km
-
Milne Dam Conservation Park
Hwy 407 (btwn McCowan & Markham Rd.), Markham ON L3P 1G6 4.28km -
Muirlands Park
40 Muirlands (McCowan & McNicoll), Scarborough ON M1V 2B4 6.07km -
Aldergrove Park
ON 6.78km
-
TD Bank Financial Group
7670 Markham Rd, Markham ON L3S 4S1 3.09km -
RBC Royal Bank
6021 Steeles Ave E (at Markham Rd.), Scarborough ON M1V 5P7 3.95km -
BMO Bank of Montreal
5221 Hwy 7 E, Markham ON L3R 1N3 5.4km













