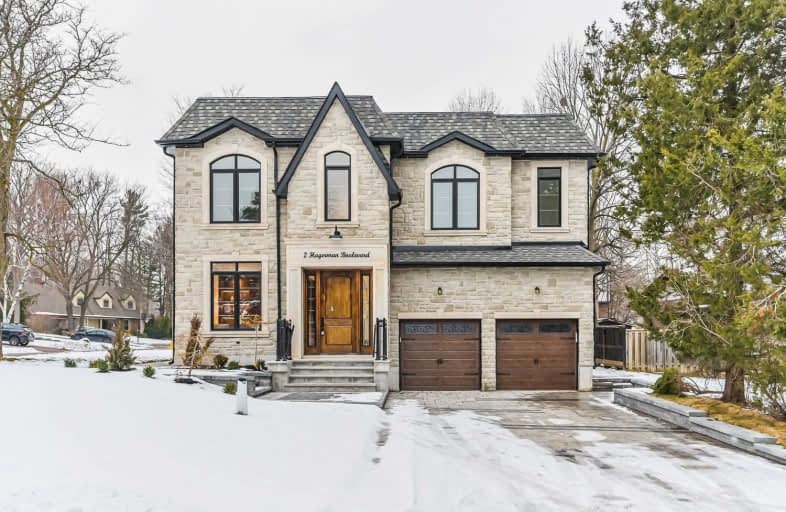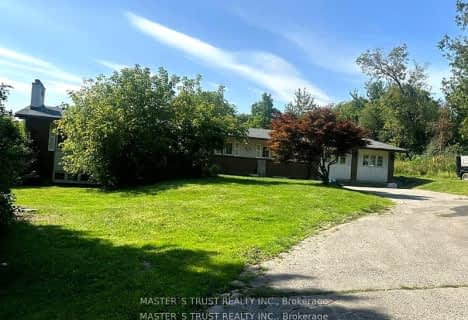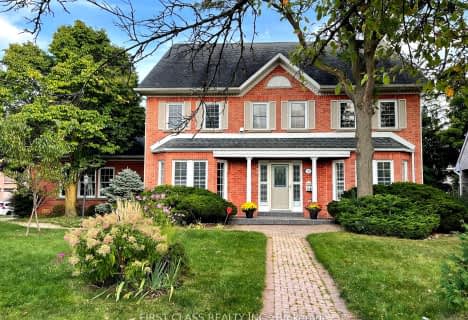
St John XXIII Catholic Elementary School
Elementary: Catholic
1.16 km
St Monica Catholic Elementary School
Elementary: Catholic
1.37 km
Buttonville Public School
Elementary: Public
1.64 km
Coledale Public School
Elementary: Public
0.85 km
William Berczy Public School
Elementary: Public
0.89 km
St Justin Martyr Catholic Elementary School
Elementary: Catholic
0.60 km
Milliken Mills High School
Secondary: Public
4.41 km
St Augustine Catholic High School
Secondary: Catholic
1.78 km
Markville Secondary School
Secondary: Public
3.87 km
Bill Crothers Secondary School
Secondary: Public
2.52 km
Unionville High School
Secondary: Public
1.30 km
Pierre Elliott Trudeau High School
Secondary: Public
2.87 km










