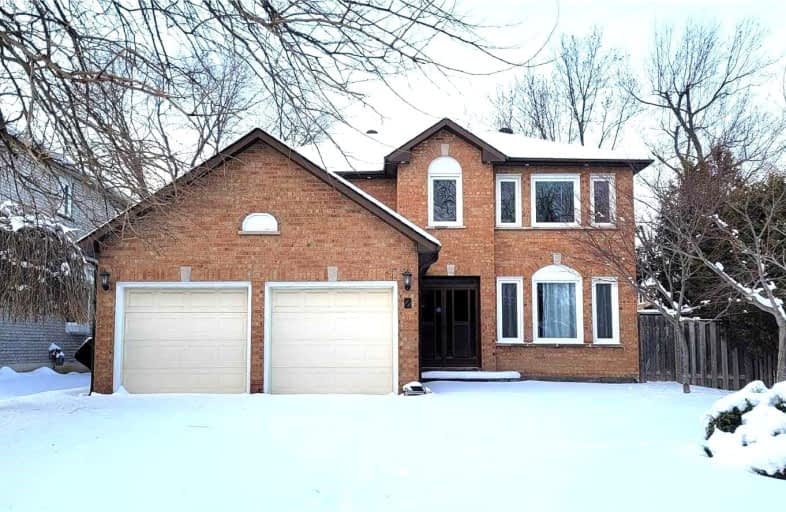Car-Dependent
- Almost all errands require a car.
21
/100
Some Transit
- Most errands require a car.
38
/100
Bikeable
- Some errands can be accomplished on bike.
50
/100

St Rene Goupil-St Luke Catholic Elementary School
Elementary: Catholic
0.22 km
Johnsview Village Public School
Elementary: Public
0.85 km
Bayview Fairways Public School
Elementary: Public
0.67 km
Willowbrook Public School
Elementary: Public
0.97 km
Steelesview Public School
Elementary: Public
2.24 km
Bayview Glen Public School
Elementary: Public
1.37 km
Msgr Fraser College (Northeast)
Secondary: Catholic
2.74 km
St. Joseph Morrow Park Catholic Secondary School
Secondary: Catholic
2.91 km
Thornlea Secondary School
Secondary: Public
1.31 km
A Y Jackson Secondary School
Secondary: Public
2.68 km
Brebeuf College School
Secondary: Catholic
2.56 km
St Robert Catholic High School
Secondary: Catholic
1.55 km
-
Green Lane Park
16 Thorne Lane, Markham ON L3T 5K5 0.37km -
Conacher Park
Conacher Dr & Newton Ave, Ontario 3.06km -
Lillian Park
Lillian St (Lillian St & Otonabee Ave), North York ON 3.47km
-
TD Bank Financial Group
550 Hwy 7 E (at Times Square), Richmond Hill ON L4B 3Z4 2.52km -
TD Bank Financial Group
2900 Steeles Ave E (at Don Mills Rd.), Thornhill ON L3T 4X1 2.71km -
RBC Royal Bank
365 High Tech Rd (at Bayview Ave.), Richmond Hill ON L4B 4V9 2.92km










