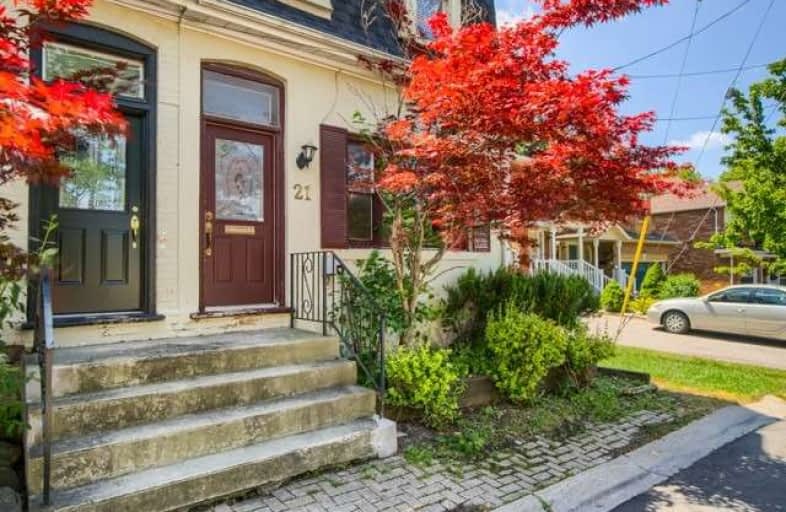
E T Crowle Public School
Elementary: Public
1.48 km
Ramer Wood Public School
Elementary: Public
1.25 km
James Robinson Public School
Elementary: Public
0.56 km
St Patrick Catholic Elementary School
Elementary: Catholic
1.19 km
Franklin Street Public School
Elementary: Public
0.33 km
St Joseph Catholic Elementary School
Elementary: Catholic
0.86 km
Father Michael McGivney Catholic Academy High School
Secondary: Catholic
3.44 km
Markville Secondary School
Secondary: Public
2.17 km
Middlefield Collegiate Institute
Secondary: Public
3.47 km
St Brother André Catholic High School
Secondary: Catholic
1.68 km
Markham District High School
Secondary: Public
0.94 km
Bur Oak Secondary School
Secondary: Public
2.49 km


