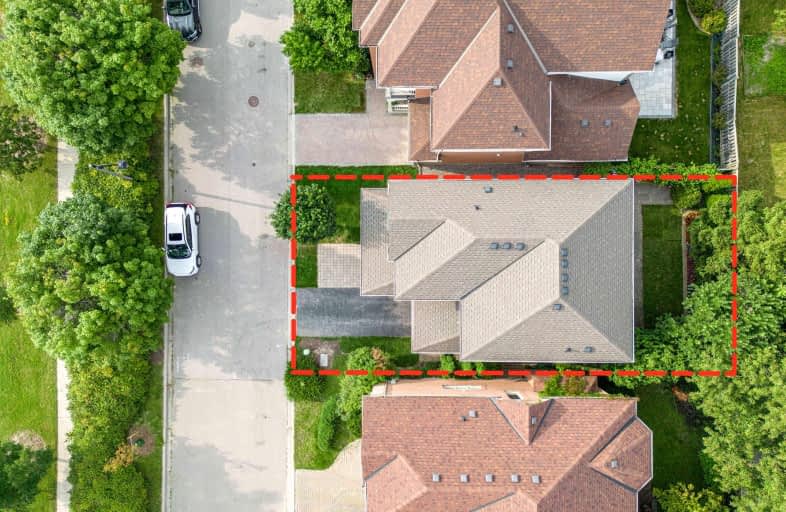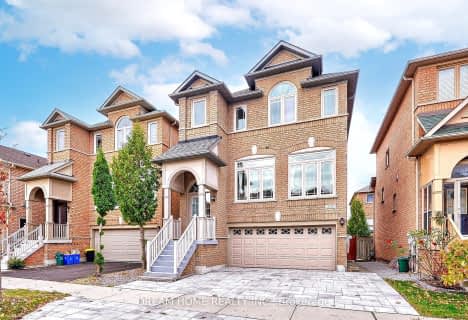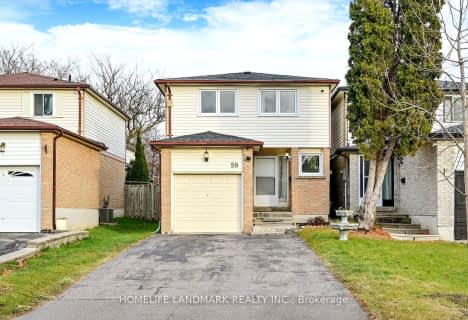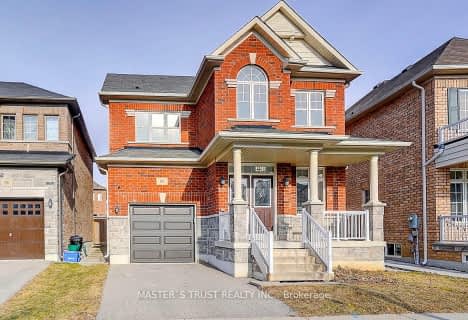Somewhat Walkable
- Some errands can be accomplished on foot.
54
/100
Some Transit
- Most errands require a car.
48
/100
Bikeable
- Some errands can be accomplished on bike.
62
/100

St Matthew Catholic Elementary School
Elementary: Catholic
2.45 km
Unionville Public School
Elementary: Public
2.33 km
All Saints Catholic Elementary School
Elementary: Catholic
0.83 km
Beckett Farm Public School
Elementary: Public
1.41 km
Castlemore Elementary Public School
Elementary: Public
1.17 km
Stonebridge Public School
Elementary: Public
1.79 km
St Augustine Catholic High School
Secondary: Catholic
3.91 km
Markville Secondary School
Secondary: Public
3.02 km
Bill Crothers Secondary School
Secondary: Public
4.15 km
Unionville High School
Secondary: Public
4.34 km
Bur Oak Secondary School
Secondary: Public
3.14 km
Pierre Elliott Trudeau High School
Secondary: Public
0.71 km














