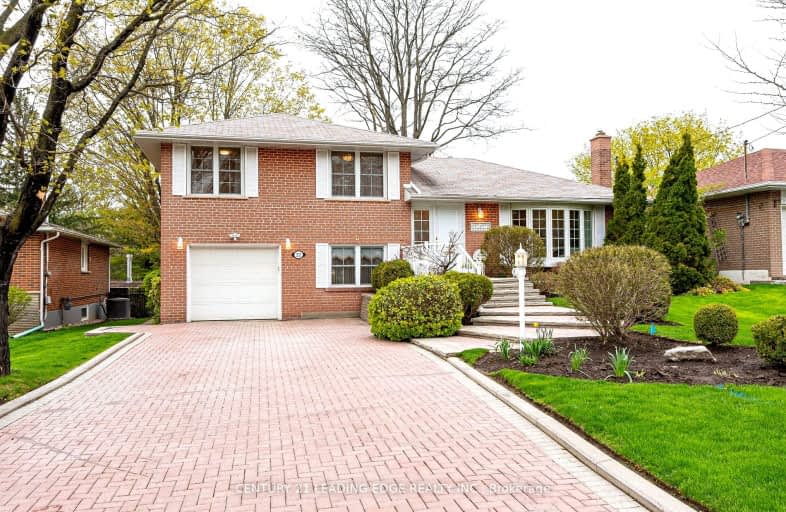Car-Dependent
- Most errands require a car.
Good Transit
- Some errands can be accomplished by public transportation.
Somewhat Bikeable
- Most errands require a car.

Roy H Crosby Public School
Elementary: PublicRamer Wood Public School
Elementary: PublicJames Robinson Public School
Elementary: PublicSt Patrick Catholic Elementary School
Elementary: CatholicFranklin Street Public School
Elementary: PublicSt Edward Catholic Elementary School
Elementary: CatholicFather Michael McGivney Catholic Academy High School
Secondary: CatholicMarkville Secondary School
Secondary: PublicMiddlefield Collegiate Institute
Secondary: PublicSt Brother André Catholic High School
Secondary: CatholicMarkham District High School
Secondary: PublicBur Oak Secondary School
Secondary: Public-
Milne Dam Conservation Park
Hwy 407 (btwn McCowan & Markham Rd.), Markham ON L3P 1G6 0.49km -
Swan Lake Park
25 Swan Park Rd (at Williamson Rd), Markham ON 3.59km -
Toogood Pond
Carlton Rd (near Main St.), Unionville ON L3R 4J8 3.67km
-
Scotiabank
101 Main St N (at Robinson St), Markham ON L3P 1X9 1.26km -
BMO Bank of Montreal
5760 Hwy 7, Markham ON L3P 1B4 1.41km -
CIBC
8675 McCowan Rd (Bullock Dr), Markham ON L3P 4H1 1.34km
- 3 bath
- 4 bed
- 2000 sqft
308 Caboto Trail, Markham, Ontario • L3R 4R1 • Village Green-South Unionville
- 2 bath
- 4 bed
- 2000 sqft
30 John Dexter Place, Markham, Ontario • L3P 3G1 • Sherwood-Amberglen














