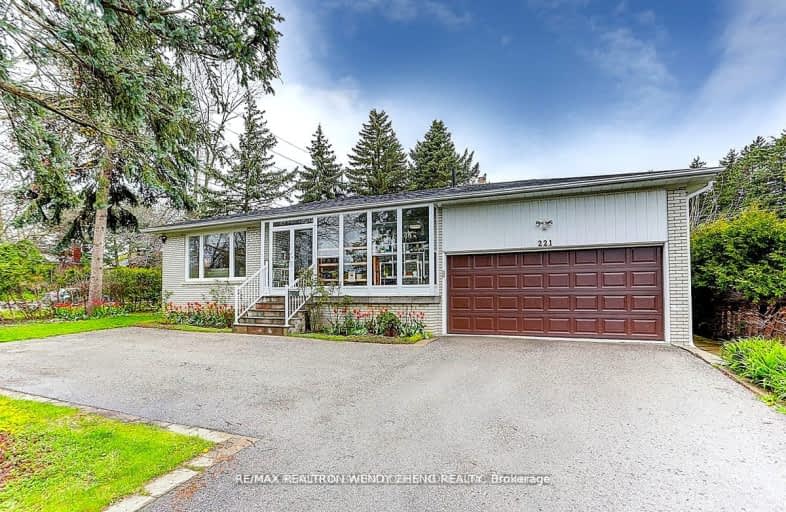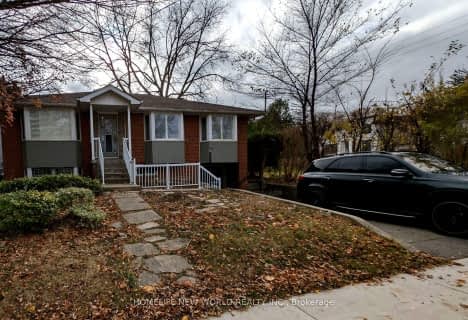Car-Dependent
- Almost all errands require a car.
Good Transit
- Some errands can be accomplished by public transportation.
Somewhat Bikeable
- Most errands require a car.

St Agnes Catholic School
Elementary: CatholicE J Sand Public School
Elementary: PublicBayview Glen Public School
Elementary: PublicLillian Public School
Elementary: PublicHenderson Avenue Public School
Elementary: PublicCummer Valley Middle School
Elementary: PublicAvondale Secondary Alternative School
Secondary: PublicDrewry Secondary School
Secondary: PublicSt. Joseph Morrow Park Catholic Secondary School
Secondary: CatholicNewtonbrook Secondary School
Secondary: PublicBrebeuf College School
Secondary: CatholicThornhill Secondary School
Secondary: Public-
Lillian Park
Lillian St (Lillian St & Otonabee Ave), North York ON 1.03km -
Green Lane Park
16 Thorne Lane, Markham ON L3T 5K5 2.71km -
Edithvale Park
91 Lorraine Dr, Toronto ON M2N 0E5 3.34km
-
HSBC
7398 Yonge St (btwn Arnold & Clark), Thornhill ON L4J 8J2 1.9km -
TD Bank Financial Group
686 Finch Ave E (btw Bayview Ave & Leslie St), North York ON M2K 2E6 2.34km -
CIBC
4927 Bathurst St (at Finch Ave.), Toronto ON M2R 1X8 4.51km
- 4 bath
- 4 bed
- 3000 sqft
Main-219 Connaught Avenue, Toronto, Ontario • M2M 1H6 • Newtonbrook West














