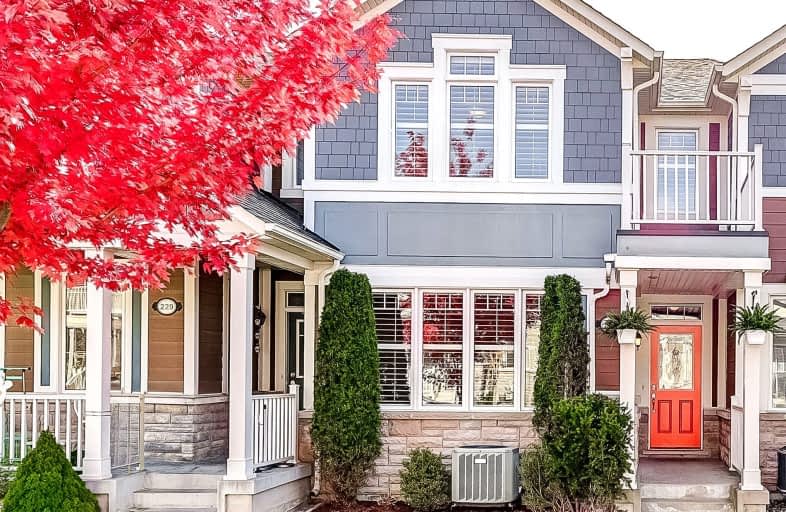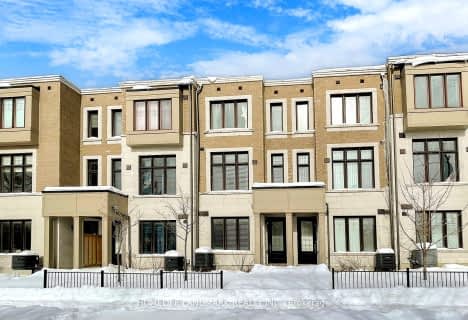
Car-Dependent
- Most errands require a car.
Good Transit
- Some errands can be accomplished by public transportation.
Somewhat Bikeable
- Most errands require a car.

William Armstrong Public School
Elementary: PublicSt Kateri Tekakwitha Catholic Elementary School
Elementary: CatholicReesor Park Public School
Elementary: PublicLittle Rouge Public School
Elementary: PublicCornell Village Public School
Elementary: PublicBlack Walnut Public School
Elementary: PublicBill Hogarth Secondary School
Secondary: PublicMarkville Secondary School
Secondary: PublicMiddlefield Collegiate Institute
Secondary: PublicSt Brother André Catholic High School
Secondary: CatholicMarkham District High School
Secondary: PublicBur Oak Secondary School
Secondary: Public-
Reesor Park
ON 1.35km -
Centennial Park
330 Bullock Dr, Ontario 5.24km -
Monarch Park
Ontario 6.41km
-
TD Canada Trust ATM
9225 9th Line, Markham ON L6B 1A8 1.43km -
RBC Royal Bank
60 Copper Creek Dr, Markham ON L6B 0P2 2.3km -
Scotiabank
1260 Castlemore Ave, Markham ON L6E 0H7 3.76km
- 4 bath
- 3 bed
- 1500 sqft
1916 Donald Cousens Parkway, Markham, Ontario • L6B 1M4 • Cornell













