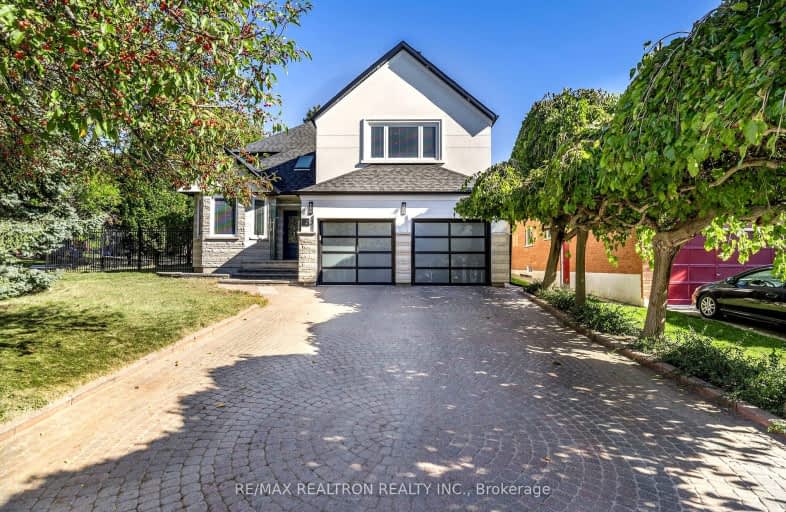Car-Dependent
- Most errands require a car.
32
/100
Some Transit
- Most errands require a car.
48
/100
Somewhat Bikeable
- Most errands require a car.
36
/100

St Matthew Catholic Elementary School
Elementary: Catholic
0.79 km
Unionville Public School
Elementary: Public
1.36 km
Fred Varley Public School
Elementary: Public
1.71 km
Central Park Public School
Elementary: Public
0.46 km
Beckett Farm Public School
Elementary: Public
1.19 km
Stonebridge Public School
Elementary: Public
1.43 km
Milliken Mills High School
Secondary: Public
4.53 km
Father Michael McGivney Catholic Academy High School
Secondary: Catholic
3.49 km
Markville Secondary School
Secondary: Public
0.63 km
Bill Crothers Secondary School
Secondary: Public
2.42 km
Bur Oak Secondary School
Secondary: Public
2.61 km
Pierre Elliott Trudeau High School
Secondary: Public
1.83 km
-
Monarch Park
Ontario 0.77km -
Centennial Park
330 Bullock Dr, Ontario 0.88km -
Toogood Pond
Carlton Rd (near Main St.), Unionville ON L3R 4J8 1.58km
-
TD Bank Financial Group
9970 Kennedy Rd, Markham ON L6C 0M4 2.7km -
RBC Royal Bank
4261 Hwy 7 E (at Village Pkwy.), Markham ON L3R 9W6 3.12km -
TD Bank Financial Group
9870 Hwy 48 (Major Mackenzie Dr), Markham ON L6E 0H7 3.92km













