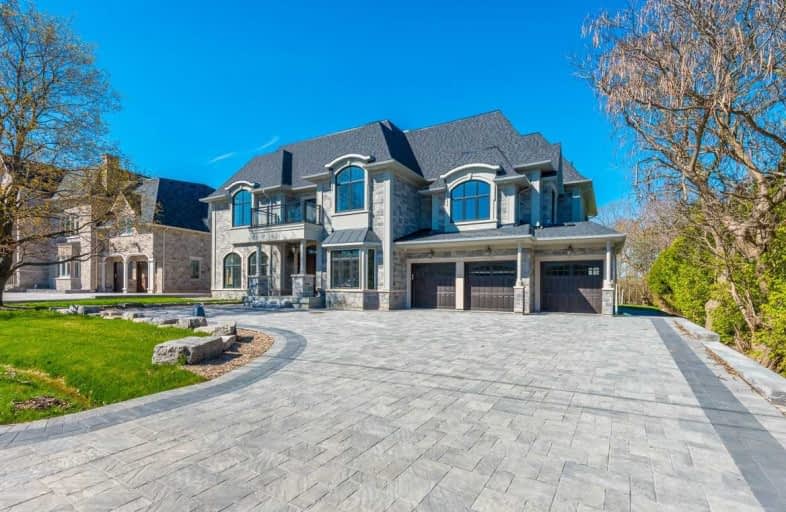
William Armstrong Public School
Elementary: Public
1.40 km
Boxwood Public School
Elementary: Public
0.92 km
Sir Richard W Scott Catholic Elementary School
Elementary: Catholic
0.50 km
Ellen Fairclough Public School
Elementary: Public
1.72 km
Legacy Public School
Elementary: Public
1.24 km
Cedarwood Public School
Elementary: Public
2.06 km
Bill Hogarth Secondary School
Secondary: Public
3.64 km
Father Michael McGivney Catholic Academy High School
Secondary: Catholic
2.78 km
Markville Secondary School
Secondary: Public
3.59 km
Middlefield Collegiate Institute
Secondary: Public
2.30 km
St Brother André Catholic High School
Secondary: Catholic
3.45 km
Markham District High School
Secondary: Public
1.93 km



