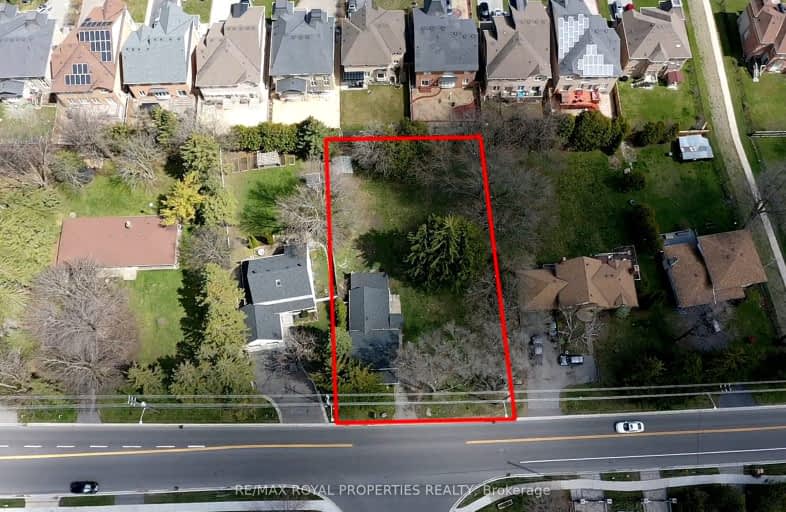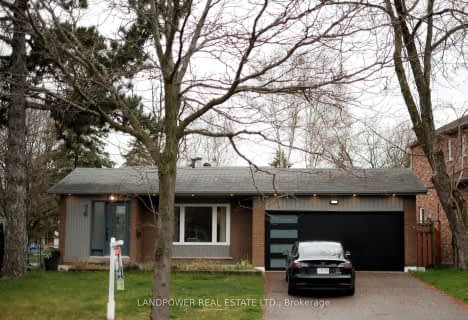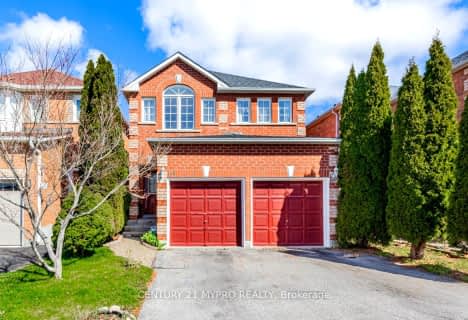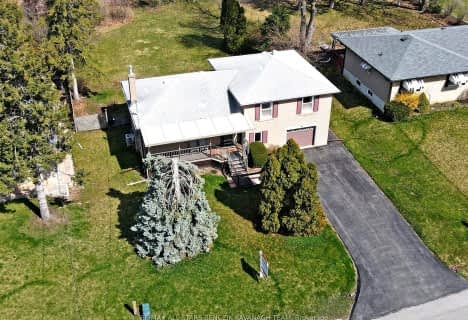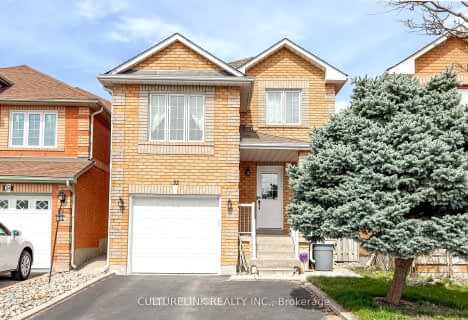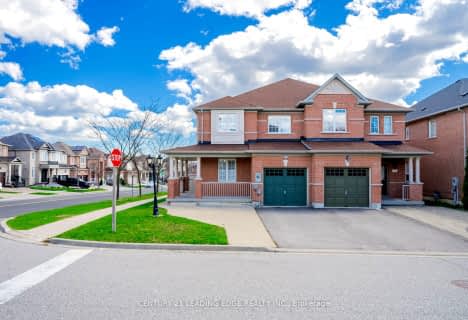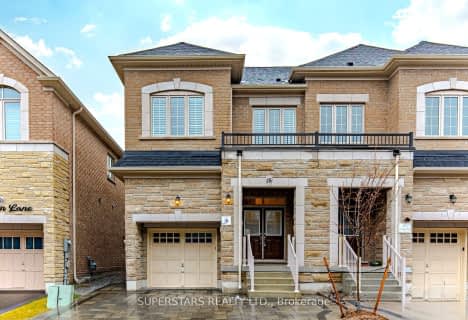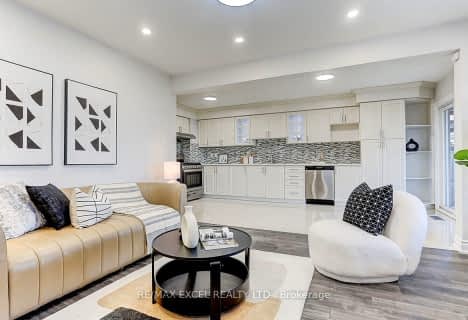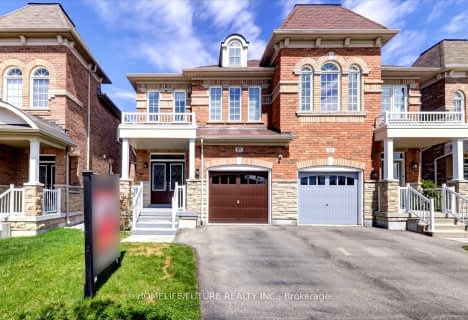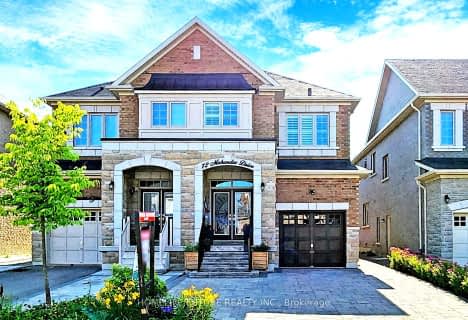
William Armstrong Public School
Elementary: PublicBoxwood Public School
Elementary: PublicSir Richard W Scott Catholic Elementary School
Elementary: CatholicLegacy Public School
Elementary: PublicCedarwood Public School
Elementary: PublicDavid Suzuki Public School
Elementary: PublicBill Hogarth Secondary School
Secondary: PublicSt Mother Teresa Catholic Academy Secondary School
Secondary: CatholicFather Michael McGivney Catholic Academy High School
Secondary: CatholicMiddlefield Collegiate Institute
Secondary: PublicSt Brother André Catholic High School
Secondary: CatholicMarkham District High School
Secondary: Public-
Reesor Park
ON 2.85km -
Swan Lake Park
25 Swan Park Rd (at Williamson Rd), Markham ON 4.45km -
Milliken Park
5555 Steeles Ave E (btwn McCowan & Middlefield Rd.), Scarborough ON M9L 1S7 4.88km
-
CIBC
510 Copper Creek Dr (Donald Cousins Parkway), Markham ON L6B 0S1 1.46km -
Scotiabank
6019 Steeles Ave E, Toronto ON M1V 5P7 3.48km -
TD Bank Financial Group
8545 McCowan Rd (Bur Oak), Markham ON L3P 1W9 4.37km
- 3 bath
- 3 bed
- 1500 sqft
32 Clandfield Street, Markham, Ontario • L3S 4G5 • Rouge River Estates
