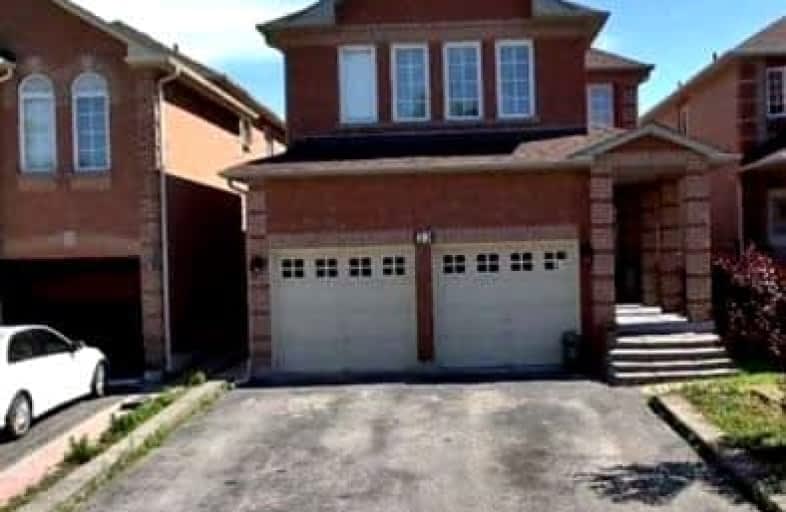Somewhat Walkable
- Some errands can be accomplished on foot.
Some Transit
- Most errands require a car.
Somewhat Bikeable
- Most errands require a car.

St Vincent de Paul Catholic Elementary School
Elementary: CatholicEllen Fairclough Public School
Elementary: PublicMarkham Gateway Public School
Elementary: PublicParkland Public School
Elementary: PublicCoppard Glen Public School
Elementary: PublicArmadale Public School
Elementary: PublicMilliken Mills High School
Secondary: PublicFather Michael McGivney Catholic Academy High School
Secondary: CatholicAlbert Campbell Collegiate Institute
Secondary: PublicMarkville Secondary School
Secondary: PublicMiddlefield Collegiate Institute
Secondary: PublicMarkham District High School
Secondary: Public-
Milliken Park
5555 Steeles Ave E (btwn McCowan & Middlefield Rd.), Scarborough ON M9L 1S7 2.11km -
Centennial Park
330 Bullock Dr, Ontario 3.13km -
Monarch Park
Ontario 4.26km
-
TD Bank Financial Group
7670 Markham Rd, Markham ON L3S 4S1 1.17km -
RBC Royal Bank
60 Copper Creek Dr, Markham ON L6B 0P2 3.69km -
RBC Royal Bank
4261 Hwy 7 E (at Village Pkwy.), Markham ON L3R 9W6 4.54km
- 1 bath
- 2 bed
- 1500 sqft
Bsmt-6 Harness Circle, Markham, Ontario • L3S 1X8 • Milliken Mills East
- 1 bath
- 2 bed
- 700 sqft
Bsmt-70 Aldergrove Drive, Markham, Ontario • L3R 7E4 • Milliken Mills East













