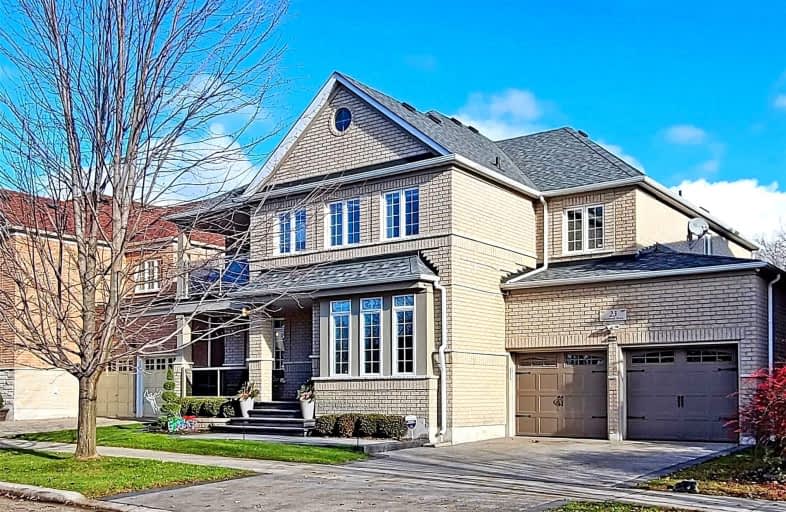
Fred Varley Public School
Elementary: Public
1.12 km
All Saints Catholic Elementary School
Elementary: Catholic
0.84 km
Central Park Public School
Elementary: Public
1.37 km
Beckett Farm Public School
Elementary: Public
1.08 km
Castlemore Elementary Public School
Elementary: Public
0.83 km
Stonebridge Public School
Elementary: Public
0.32 km
Father Michael McGivney Catholic Academy High School
Secondary: Catholic
4.90 km
Markville Secondary School
Secondary: Public
1.73 km
St Brother André Catholic High School
Secondary: Catholic
3.31 km
Bill Crothers Secondary School
Secondary: Public
3.71 km
Bur Oak Secondary School
Secondary: Public
1.86 km
Pierre Elliott Trudeau High School
Secondary: Public
1.04 km













