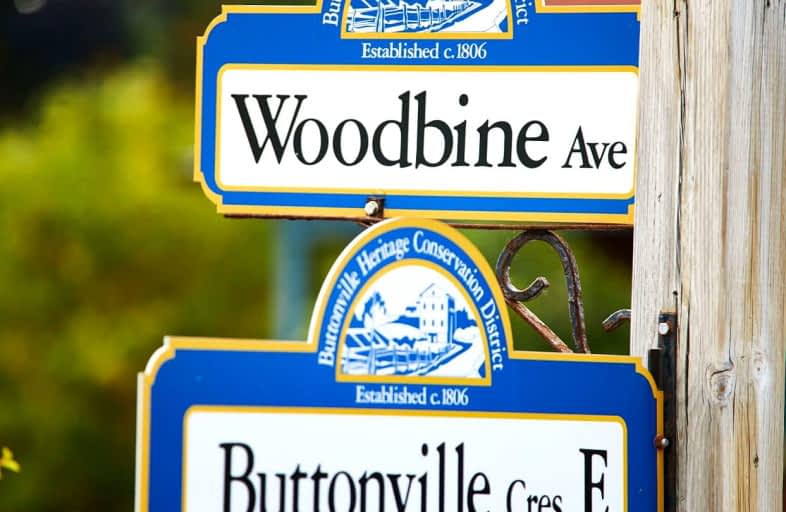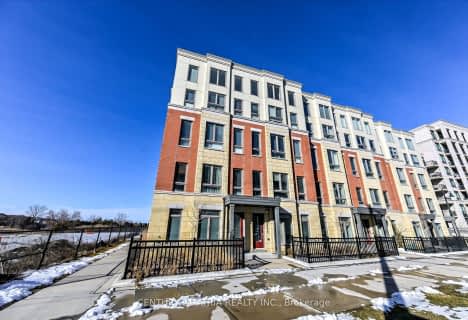Somewhat Walkable
- Some errands can be accomplished on foot.
Some Transit
- Most errands require a car.
Somewhat Bikeable
- Most errands require a car.

Ashton Meadows Public School
Elementary: PublicÉÉC Sainte-Marguerite-Bourgeoys-Markham
Elementary: CatholicSt Monica Catholic Elementary School
Elementary: CatholicButtonville Public School
Elementary: PublicColedale Public School
Elementary: PublicLincoln Alexander Public School
Elementary: PublicThornlea Secondary School
Secondary: PublicSt Augustine Catholic High School
Secondary: CatholicRichmond Green Secondary School
Secondary: PublicBill Crothers Secondary School
Secondary: PublicSt Robert Catholic High School
Secondary: CatholicUnionville High School
Secondary: Public-
Toogood Pond
Carlton Rd (near Main St.), Unionville ON L3R 4J8 3.94km -
Richmond Green Sports Centre & Park
1300 Elgin Mills Rd E (at Leslie St.), Richmond Hill ON L4S 1M5 5.1km -
Centennial Park
330 Bullock Dr, Ontario 5.89km
-
BMO Bank of Montreal
710 Markland St (at Major Mackenzie Dr E), Markham ON L6C 0G6 2.53km -
BMO Bank of Montreal
1 Spadina Rd (at 16th Ave.), Richmond Hill ON L4B 3M2 2.7km -
TD Bank Financial Group
220 Commerce Valley Dr W, Markham ON L3T 0A8 2.97km
- 4 bath
- 5 bed
- 3500 sqft
15 Mackenzie's Stand Avenue, Markham, Ontario • L6G 0C4 • Unionville
- 3 bath
- 4 bed
- 3000 sqft
7 Mackenzie's Stand Avenue, Markham, Ontario • L6G 0C4 • Unionville








