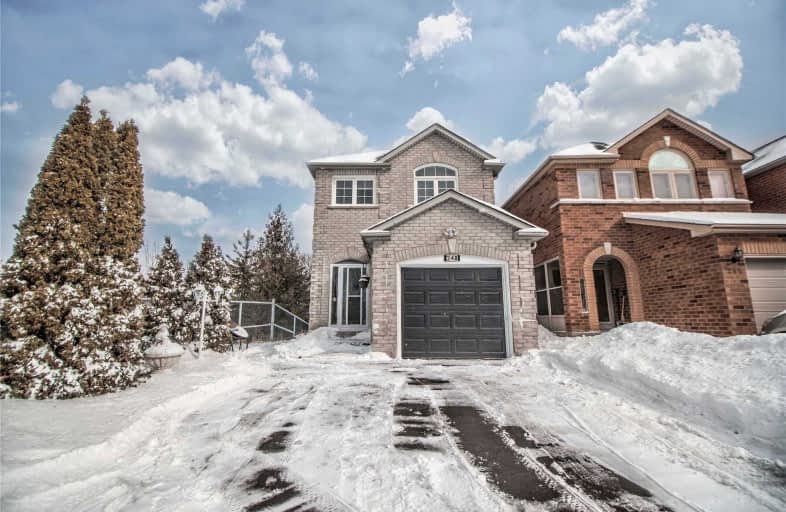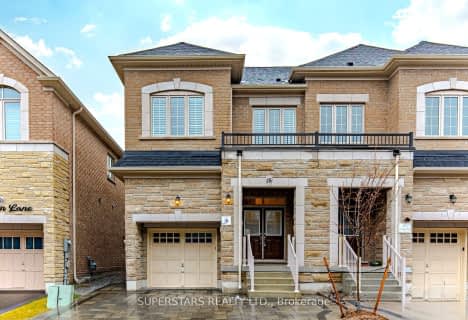
St Vincent de Paul Catholic Elementary School
Elementary: Catholic
0.69 km
Ellen Fairclough Public School
Elementary: Public
0.69 km
Markham Gateway Public School
Elementary: Public
0.28 km
Parkland Public School
Elementary: Public
0.51 km
Coppard Glen Public School
Elementary: Public
0.93 km
Armadale Public School
Elementary: Public
1.13 km
Francis Libermann Catholic High School
Secondary: Catholic
4.24 km
Father Michael McGivney Catholic Academy High School
Secondary: Catholic
1.44 km
Albert Campbell Collegiate Institute
Secondary: Public
3.94 km
Markville Secondary School
Secondary: Public
4.30 km
Middlefield Collegiate Institute
Secondary: Public
0.59 km
Markham District High School
Secondary: Public
4.16 km



