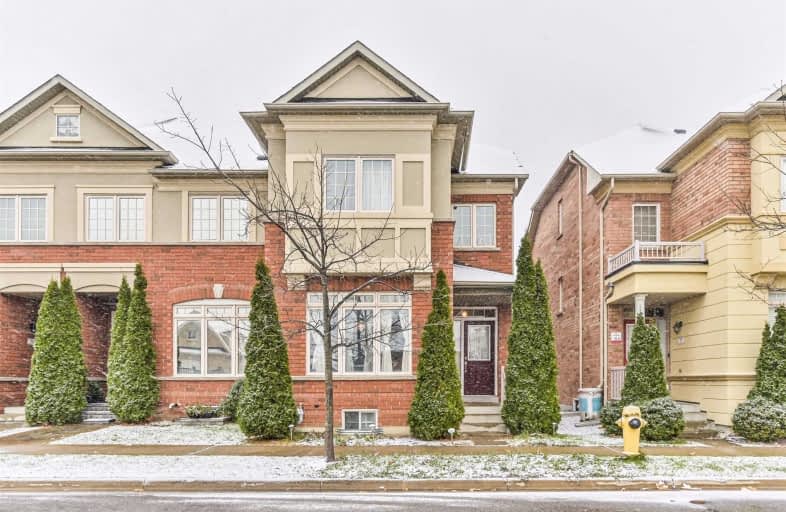
William Armstrong Public School
Elementary: Public
0.86 km
Reesor Park Public School
Elementary: Public
1.61 km
Cornell Village Public School
Elementary: Public
1.85 km
Legacy Public School
Elementary: Public
1.13 km
Black Walnut Public School
Elementary: Public
2.30 km
David Suzuki Public School
Elementary: Public
2.06 km
Bill Hogarth Secondary School
Secondary: Public
2.02 km
Father Michael McGivney Catholic Academy High School
Secondary: Catholic
4.67 km
Middlefield Collegiate Institute
Secondary: Public
4.21 km
St Brother André Catholic High School
Secondary: Catholic
3.01 km
Markham District High School
Secondary: Public
1.66 km
Bur Oak Secondary School
Secondary: Public
4.53 km


