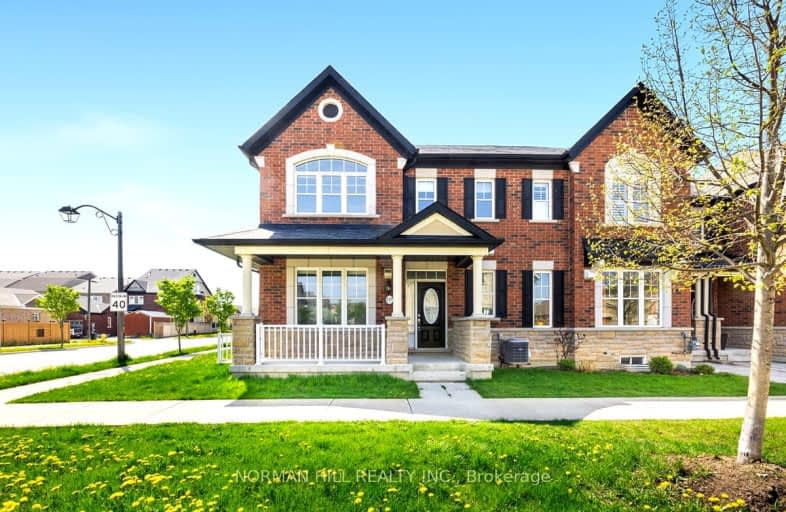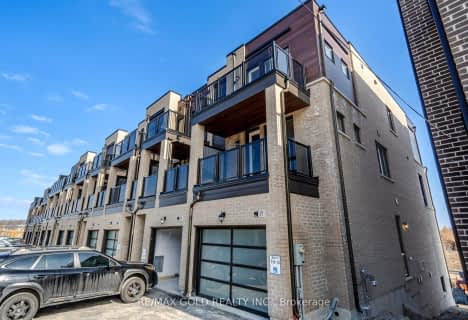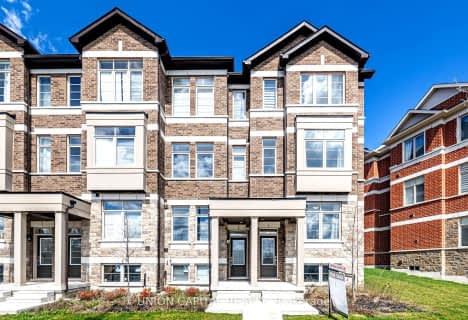Car-Dependent
- Most errands require a car.
Some Transit
- Most errands require a car.
Somewhat Bikeable
- Most errands require a car.

St Kateri Tekakwitha Catholic Elementary School
Elementary: CatholicReesor Park Public School
Elementary: PublicLittle Rouge Public School
Elementary: PublicGreensborough Public School
Elementary: PublicCornell Village Public School
Elementary: PublicBlack Walnut Public School
Elementary: PublicBill Hogarth Secondary School
Secondary: PublicMarkville Secondary School
Secondary: PublicMiddlefield Collegiate Institute
Secondary: PublicSt Brother André Catholic High School
Secondary: CatholicMarkham District High School
Secondary: PublicBur Oak Secondary School
Secondary: Public-
Reesor Park
ON 1.77km -
Coppard Park
350 Highglen Ave, Markham ON L3S 3M2 6.38km -
Toogood Pond
Carlton Rd (near Main St.), Unionville ON L3R 4J8 7.57km
-
CIBC
510 Copper Creek Dr (Donald Cousins Parkway), Markham ON L6B 0S1 2.79km -
RBC Royal Bank
9428 Markham Rd (at Edward Jeffreys Ave.), Markham ON L6E 0N1 3.87km -
Scotiabank
6019 Steeles Ave E, Toronto ON M1V 5P7 6.85km
- 4 bath
- 3 bed
- 1500 sqft
2170 Donald Cousens Parkway, Markham, Ontario • L6B 1N9 • Cornell






















