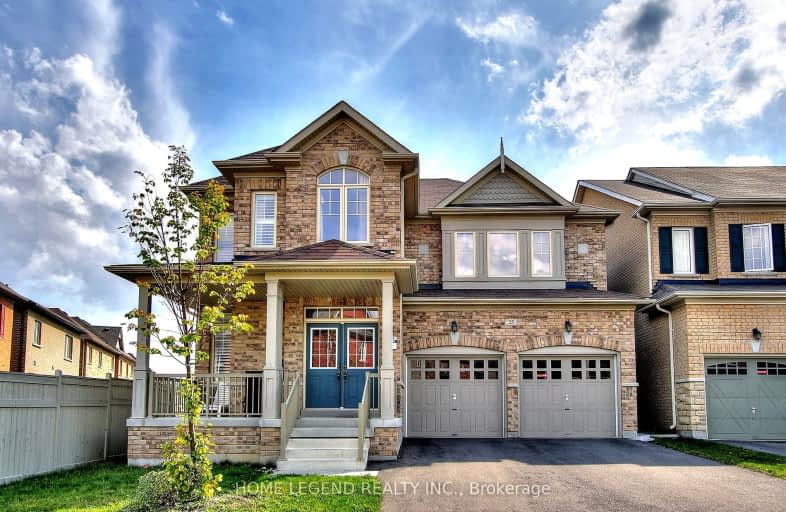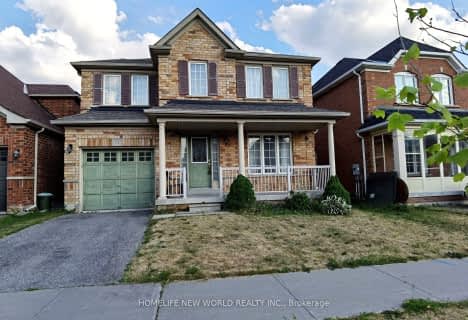Car-Dependent
- Most errands require a car.
38
/100
Some Transit
- Most errands require a car.
45
/100
Somewhat Bikeable
- Most errands require a car.
36
/100

St Matthew Catholic Elementary School
Elementary: Catholic
1.30 km
All Saints Catholic Elementary School
Elementary: Catholic
1.14 km
Central Park Public School
Elementary: Public
1.16 km
Beckett Farm Public School
Elementary: Public
0.56 km
Castlemore Elementary Public School
Elementary: Public
1.28 km
Stonebridge Public School
Elementary: Public
0.77 km
Father Michael McGivney Catholic Academy High School
Secondary: Catholic
4.55 km
Markville Secondary School
Secondary: Public
1.52 km
Bill Crothers Secondary School
Secondary: Public
3.17 km
Unionville High School
Secondary: Public
4.07 km
Bur Oak Secondary School
Secondary: Public
2.33 km
Pierre Elliott Trudeau High School
Secondary: Public
0.85 km
-
Centennial Park
330 Bullock Dr, Ontario 1.93km -
Toogood Pond
Carlton Rd (near Main St.), Unionville ON L3R 4J8 1.94km -
Briarwood Park
118 Briarwood Rd, Markham ON L3R 2X5 2.81km
-
TD Bank Financial Group
9970 Kennedy Rd, Markham ON L6C 0M4 1.67km -
TD Bank Financial Group
9870 Hwy 48 (Major Mackenzie Dr), Markham ON L6E 0H7 3.61km -
TD Bank Financial Group
7670 Markham Rd, Markham ON L3S 4S1 5.38km














