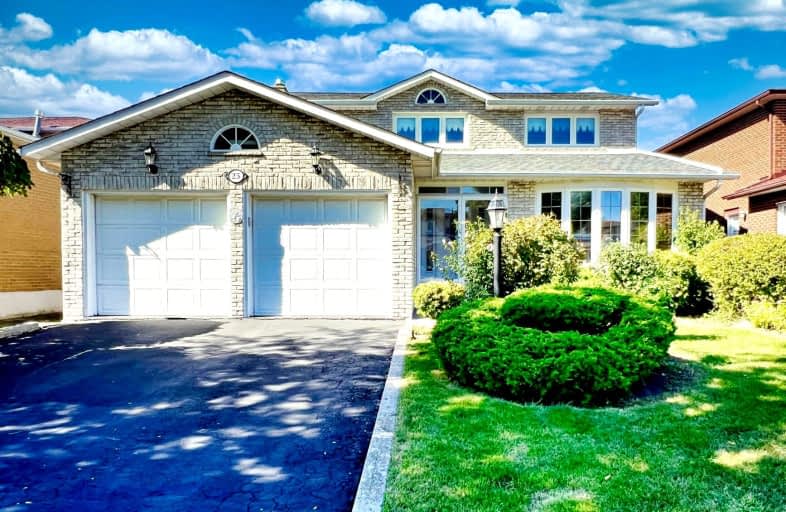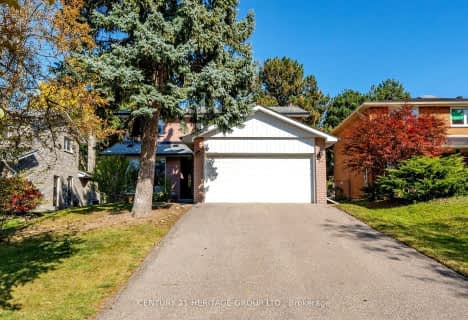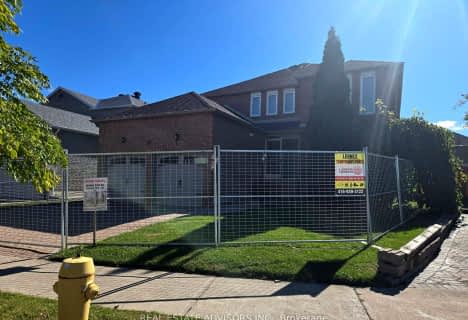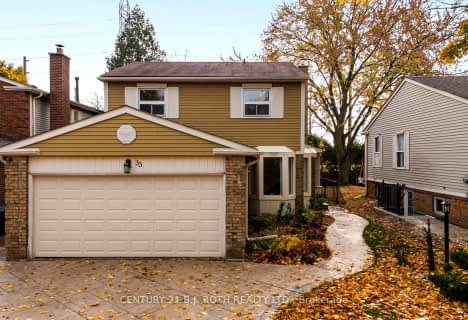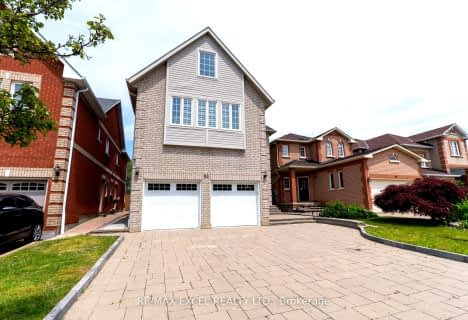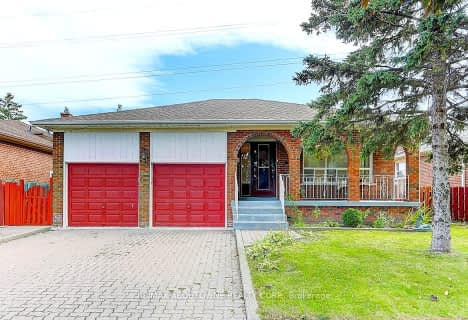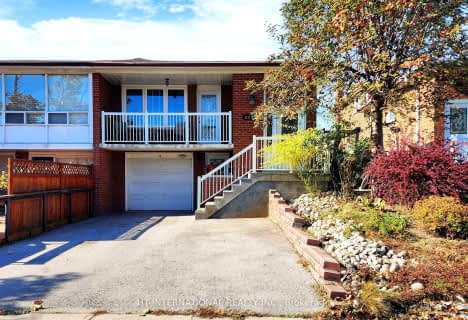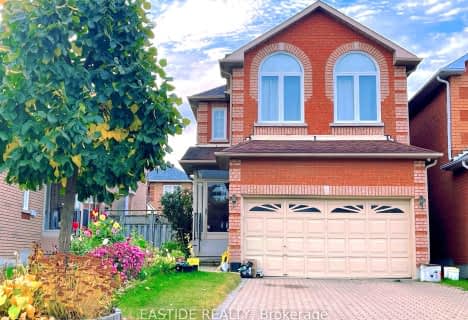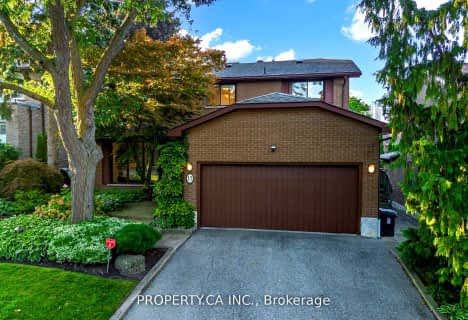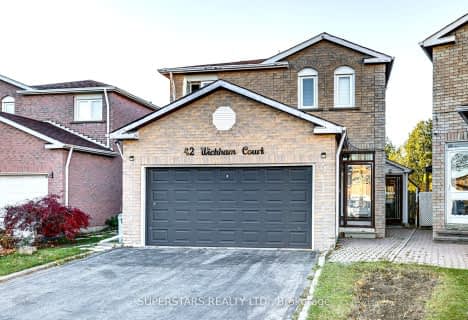Very Walkable
- Most errands can be accomplished on foot.
Good Transit
- Some errands can be accomplished by public transportation.
Bikeable
- Some errands can be accomplished on bike.

St Mother Teresa Catholic Elementary School
Elementary: CatholicSt Henry Catholic Catholic School
Elementary: CatholicMilliken Mills Public School
Elementary: PublicHighgate Public School
Elementary: PublicTerry Fox Public School
Elementary: PublicKennedy Public School
Elementary: PublicMsgr Fraser College (Midland North)
Secondary: CatholicL'Amoreaux Collegiate Institute
Secondary: PublicMilliken Mills High School
Secondary: PublicDr Norman Bethune Collegiate Institute
Secondary: PublicSir John A Macdonald Collegiate Institute
Secondary: PublicMary Ward Catholic Secondary School
Secondary: Catholic-
Highland Heights Park
30 Glendower Circt, Toronto ON 3.42km -
Duncan Creek Park
Aspenwood Dr (btwn Don Mills & Leslie), Toronto ON 3.78km -
Milliken Park
5555 Steeles Ave E (btwn McCowan & Middlefield Rd.), Scarborough ON M9L 1S7 4.03km
-
TD Bank Financial Group
2900 Steeles Ave E (at Don Mills Rd.), Thornhill ON L3T 4X1 3.28km -
TD Bank Financial Group
2565 Warden Ave (at Bridletowne Cir.), Scarborough ON M1W 2H5 3.52km -
RBC Royal Bank
4261 Hwy 7 E (at Village Pkwy.), Markham ON L3R 9W6 3.85km
- 4 bath
- 4 bed
- 2000 sqft
67 Cheeseman Drive, Markham, Ontario • L3R 3G3 • Milliken Mills West
- 6 bath
- 4 bed
- 2000 sqft
200 Milliken Meadows Drive, Markham, Ontario • L3R 0V9 • Milliken Mills West
- 4 bath
- 4 bed
- 2000 sqft
40 Page Crescent, Markham, Ontario • L3S 1W1 • Milliken Mills East
- 4 bath
- 4 bed
- 2000 sqft
1076 Huntingwood Drive, Toronto, Ontario • M1S 3H5 • Agincourt South-Malvern West
- 4 bath
- 4 bed
- 2500 sqft
13 Mistflower Road, Toronto, Ontario • M2H 3G8 • Hillcrest Village
- 4 bath
- 4 bed
- 2000 sqft
42 Wickham Court, Markham, Ontario • L3R 7B7 • Milliken Mills East
