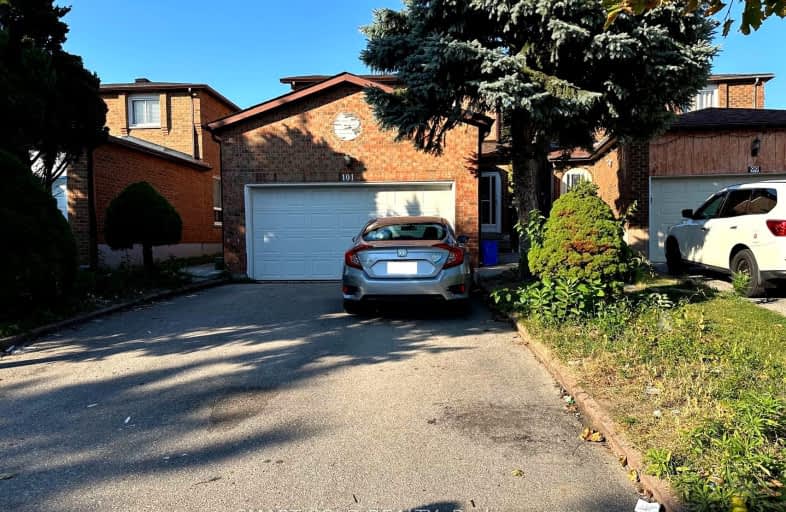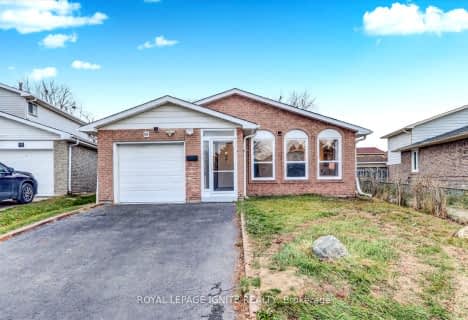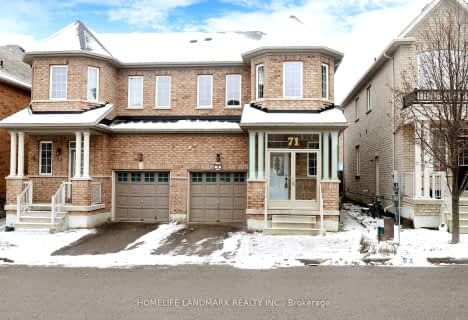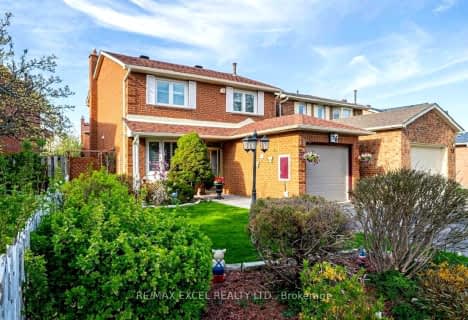Very Walkable
- Most errands can be accomplished on foot.
Good Transit
- Some errands can be accomplished by public transportation.
Somewhat Bikeable
- Most errands require a car.

St Rene Goupil Catholic School
Elementary: CatholicSt Benedict Catholic Elementary School
Elementary: CatholicPort Royal Public School
Elementary: PublicBanting and Best Public School
Elementary: PublicAldergrove Public School
Elementary: PublicWilclay Public School
Elementary: PublicFrancis Libermann Catholic High School
Secondary: CatholicMilliken Mills High School
Secondary: PublicMary Ward Catholic Secondary School
Secondary: CatholicFather Michael McGivney Catholic Academy High School
Secondary: CatholicAlbert Campbell Collegiate Institute
Secondary: PublicMiddlefield Collegiate Institute
Secondary: Public-
L'Amoreaux Park Dog Off-Leash Area
1785 McNicoll Ave (at Silver Springs Blvd.), Scarborough ON 2.49km -
Highland Heights Park
30 Glendower Circt, Toronto ON 3.87km -
Toogood Pond
Carlton Rd (near Main St.), Unionville ON L3R 4J8 4.99km
-
RBC Royal Bank
4751 Steeles Ave E (at Silver Star Blvd.), Toronto ON M1V 4S5 0.94km -
CIBC
7220 Kennedy Rd (at Denison St.), Markham ON L3R 7P2 1.43km -
BMO Bank of Montreal
1661 Denison St, Markham ON L3R 6E4 1.51km
- 3 bath
- 3 bed
- 1500 sqft
57 Roughfield Crescent, Toronto, Ontario • M1S 4K3 • Agincourt North












