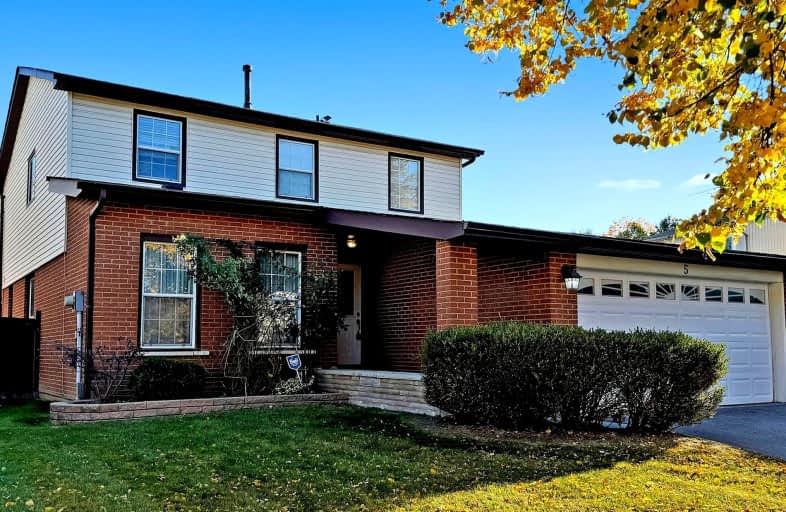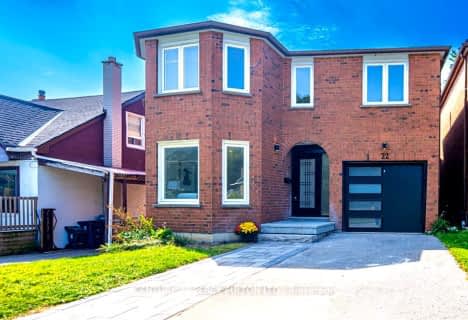Walker's Paradise
- Daily errands do not require a car.
Good Transit
- Some errands can be accomplished by public transportation.
Bikeable
- Some errands can be accomplished on bike.

St Rene Goupil Catholic School
Elementary: CatholicSt Marguerite Bourgeoys Catholic Catholic School
Elementary: CatholicLynnwood Heights Junior Public School
Elementary: PublicChartland Junior Public School
Elementary: PublicMilliken Public School
Elementary: PublicAlexmuir Junior Public School
Elementary: PublicDelphi Secondary Alternative School
Secondary: PublicMsgr Fraser-Midland
Secondary: CatholicSir William Osler High School
Secondary: PublicFrancis Libermann Catholic High School
Secondary: CatholicMary Ward Catholic Secondary School
Secondary: CatholicAlbert Campbell Collegiate Institute
Secondary: Public-
L'Amoreaux Park Dog Off-Leash Area
1785 McNicoll Ave (at Silver Springs Blvd.), Scarborough ON 1.5km -
Highland Heights Park
30 Glendower Circt, Toronto ON 1.78km -
Old Sheppard Park
100 Old Sheppard Ave (Old Sheppard Avenue and Brian Drive), Toronto ON M2J 3L5 4.93km
-
RBC Royal Bank
4751 Steeles Ave E (at Silver Star Blvd.), Toronto ON M1V 4S5 2.16km -
TD Bank Financial Group
7077 Kennedy Rd (at Steeles Ave. E, outside Pacific Mall), Markham ON L3R 0N8 2.55km -
CIBC
3420 Finch Ave E (at Warden Ave.), Toronto ON M1W 2R6 2.6km
- 4 bath
- 4 bed
62 Glenstroke Drive, Toronto, Ontario • M1S 2Z9 • Agincourt South-Malvern West
- 4 bath
- 4 bed
- 2000 sqft
67 Cheeseman Drive, Markham, Ontario • L3R 3G3 • Milliken Mills West
- 5 bath
- 4 bed
22 Reidmount Avenue, Toronto, Ontario • M1S 1B2 • Agincourt South-Malvern West
- 2 bath
- 4 bed
2 Lauralynn Crescent, Toronto, Ontario • M1S 2H4 • Agincourt South-Malvern West
- 4 bath
- 5 bed
- 2000 sqft
35 Shellamwood Trail, Toronto, Ontario • M1S 2M9 • Agincourt North






















