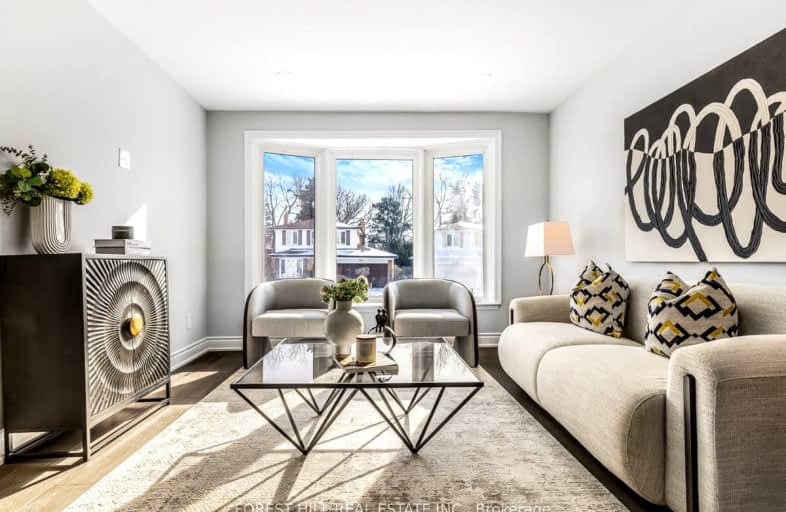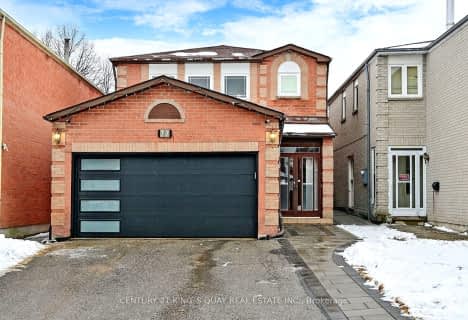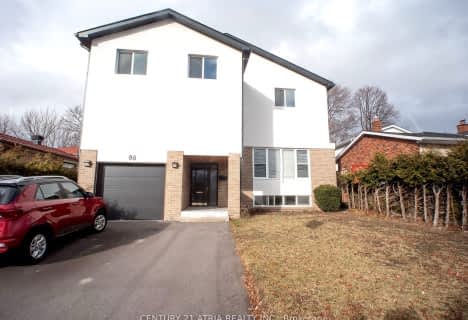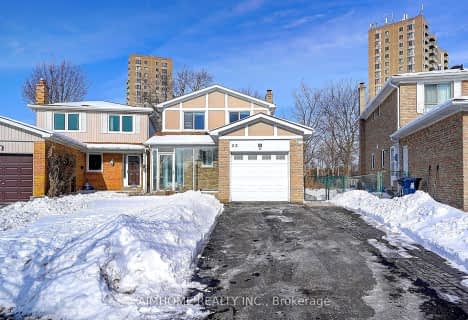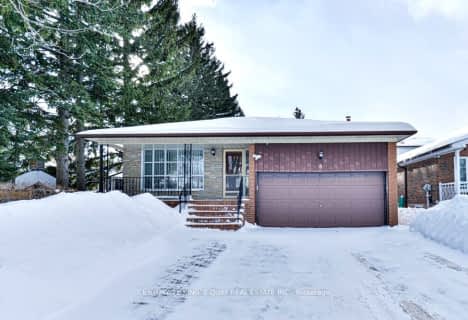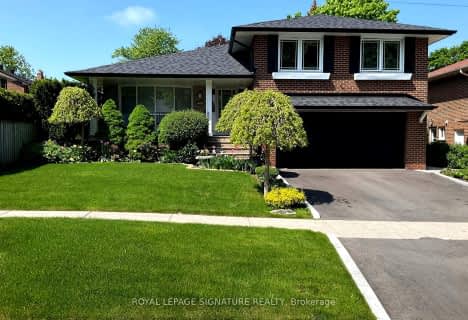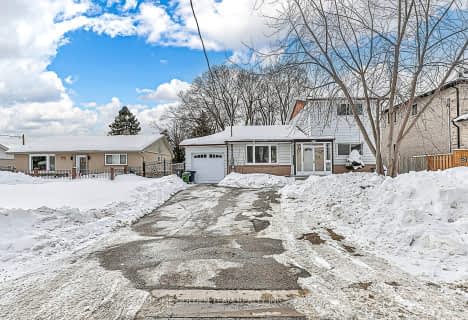Car-Dependent
- Most errands require a car.
Good Transit
- Some errands can be accomplished by public transportation.
Bikeable
- Some errands can be accomplished on bike.

Francis Libermann Catholic Elementary Catholic School
Elementary: CatholicSt Marguerite Bourgeoys Catholic Catholic School
Elementary: CatholicChartland Junior Public School
Elementary: PublicHenry Kelsey Senior Public School
Elementary: PublicAlexmuir Junior Public School
Elementary: PublicBrimwood Boulevard Junior Public School
Elementary: PublicDelphi Secondary Alternative School
Secondary: PublicMsgr Fraser-Midland
Secondary: CatholicSir William Osler High School
Secondary: PublicFrancis Libermann Catholic High School
Secondary: CatholicAlbert Campbell Collegiate Institute
Secondary: PublicAgincourt Collegiate Institute
Secondary: Public-
Wild Wing
2628 McCowan Road, Toronto, ON M1S 5J8 1km -
G-Funk KTV
1001 sandhurst circle, Toronto, ON M1V 1Z6 1.3km -
DY Bar
2901 Kennedy Road, Unit 1B, Scarborough, ON M1V 1S8 1.5km
-
Bake Code
3250 Midland Avenue, Toronto, ON M1V 0C7 0.75km -
Chatime Scarborough
3250 Midland Avenue, Unit G107, Toronto, ON M1V 0C4 0.75km -
C+ Tea
3278 Midland Avenue, Unit D122, Scarborough, ON M1V 0C9 0.79km
-
Brimley Pharmacy
127 Montezuma Trail, Toronto, ON M1V 1K4 0.61km -
Finch Midland Pharmacy
4190 Finch Avenue E, Scarborough, ON M1S 4T7 0.65km -
Pharma Plus
4040 Finch Avenue E, Scarborough, ON M1S 4V5 1.24km
-
Reginos Pizza
135 Montezuma Trail, Scarborough, ON M1V 1K4 0.63km -
Rain & Sunny Restaurant
3250 Midland Avenue, Toronto, ON M1V 4A1 0.63km -
Full House Chinese Cuisine
4188 Finch Avenue E, Unit 1A, Scarborough, ON M1S 0.68km
-
Skycity Shopping Centre
3275 Midland Avenue, Toronto, ON M1V 0C4 0.75km -
Scarborough Village Mall
3280-3300 Midland Avenue, Toronto, ON M1V 4A1 0.82km -
Woodside Square
1571 Sandhurst Circle, Toronto, ON M1V 1V2 0.89km
-
Food Basics
1571 Sandhurst Circle, Scarborough, ON M1V 1V2 0.77km -
Prosperity Supermarket
2301 Brimley Road, Toronto, ON M1S 3L6 1.44km -
Bestco Food Mart
175 Commander Boulevard, Toronto, ON M1S 3M7 1.14km
-
LCBO
1571 Sandhurst Circle, Toronto, ON M1V 1V2 0.79km -
LCBO
748-420 Progress Avenue, Toronto, ON M1P 5J1 3.48km -
LCBO
21 William Kitchen Rd, Scarborough, ON M1P 5B7 3.54km
-
Esso
2201 McCowan Road, Scarborough, ON M1S 4G6 1.45km -
Esso
4000 Finch Avenue E, Scarborough, ON M1S 3T6 1.44km -
Petro Canada
2800 Kennedy Road, Toronto, ON M1T 3J2 1.53km
-
Woodside Square Cinemas
1571 Sandhurst Circle, Scarborough, ON M1V 5K2 0.76km -
Cineplex Cinemas Scarborough
300 Borough Drive, Scarborough Town Centre, Scarborough, ON M1P 4P5 3.76km -
Cineplex Cinemas Fairview Mall
1800 Sheppard Avenue E, Unit Y007, North York, ON M2J 5A7 5.98km
-
Woodside Square Library
1571 Sandhurst Cir, Toronto, ON M1V 1V2 0.76km -
Goldhawk Park Public Library
295 Alton Towers Circle, Toronto, ON M1V 4P1 2.14km -
Agincourt District Library
155 Bonis Avenue, Toronto, ON M1T 3W6 2.49km
-
The Scarborough Hospital
3030 Birchmount Road, Scarborough, ON M1W 3W3 2.46km -
Canadian Medicalert Foundation
2005 Sheppard Avenue E, North York, ON M2J 5B4 5.88km -
Scarborough General Hospital Medical Mall
3030 Av Lawrence E, Scarborough, ON M1P 2T7 5.9km
-
Havendale Park
Havendale, Scarborough ON 1.12km -
Highland Heights Park
30 Glendower Circt, Toronto ON 2.05km -
L'Amoreaux Park Dog Off-Leash Area
1785 McNicoll Ave (at Silver Springs Blvd.), Scarborough ON 2.21km
-
TD Bank Financial Group
1571 Sandhurst Cir (at McCowan Rd.), Scarborough ON M1V 1V2 0.96km -
CIBC
3420 Finch Ave E (at Warden Ave.), Toronto ON M1W 2R6 3.07km -
TD Bank Financial Group
2565 Warden Ave (at Bridletowne Cir.), Scarborough ON M1W 2H5 3.1km
- 4 bath
- 6 bed
96 Invergordon Avenue East, Toronto, Ontario • M1S 2Z2 • Agincourt South-Malvern West
- 4 bath
- 4 bed
8 Scotland Road, Toronto, Ontario • M1S 1L6 • Agincourt South-Malvern West
