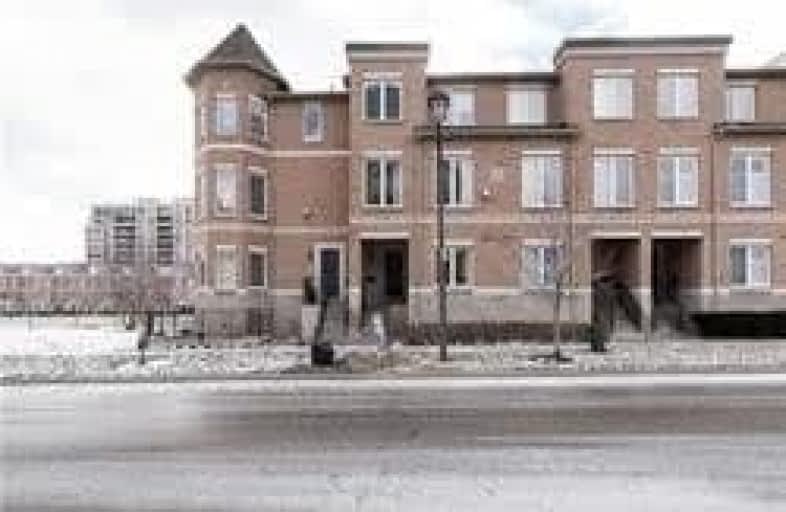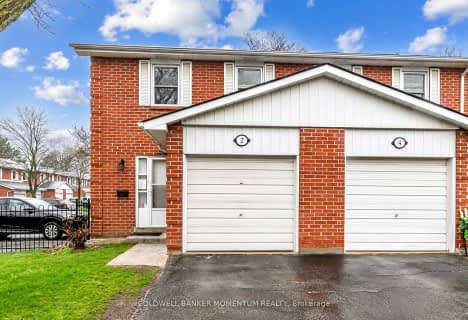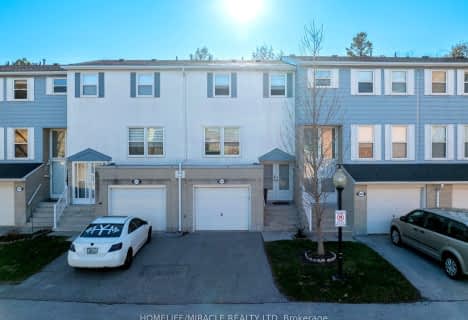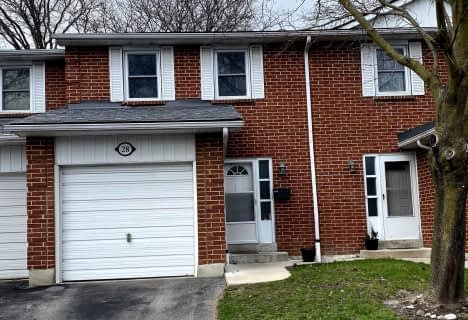
Stornoway Crescent Public School
Elementary: PublicSt Rene Goupil-St Luke Catholic Elementary School
Elementary: CatholicWillowbrook Public School
Elementary: PublicChrist the King Catholic Elementary School
Elementary: CatholicAdrienne Clarkson Public School
Elementary: PublicDoncrest Public School
Elementary: PublicSt. Joseph Morrow Park Catholic Secondary School
Secondary: CatholicThornlea Secondary School
Secondary: PublicBrebeuf College School
Secondary: CatholicThornhill Secondary School
Secondary: PublicSt Robert Catholic High School
Secondary: CatholicBayview Secondary School
Secondary: PublicMore about this building
View 25 Suncrest Boulevard, Markham- 3 bath
- 3 bed
- 1600 sqft
823-75 Weldrick Road East, Richmond Hill, Ontario • L4C 0H9 • Observatory
- 2 bath
- 3 bed
- 1000 sqft
23-370 Red Maple Road, Richmond Hill, Ontario • L4C 6P5 • Langstaff
- 3 bath
- 3 bed
- 1400 sqft
212-308 John Street, Markham, Ontario • L3T 0A7 • Aileen-Willowbrook
- 2 bath
- 3 bed
- 1600 sqft
07-9133 Bayview Avenue, Richmond Hill, Ontario • L4B 4C5 • Doncrest
- 3 bath
- 3 bed
- 1600 sqft
118,-370D Red Maple Road, Richmond Hill, Ontario • L4C 5T4 • Langstaff
- 2 bath
- 3 bed
- 1000 sqft
04-1660 John Street, Markham, Ontario • L3T 1Y9 • Bayview Fairway-Bayview Country Club Estates
- 2 bath
- 3 bed
- 1400 sqft
21B-51 Northern Heights Drive, Richmond Hill, Ontario • L4B 4C9 • Langstaff
- 4 bath
- 3 bed
- 1400 sqft
02-3 Cricklewood Crescent, Markham, Ontario • L3T 4T8 • Royal Orchard













