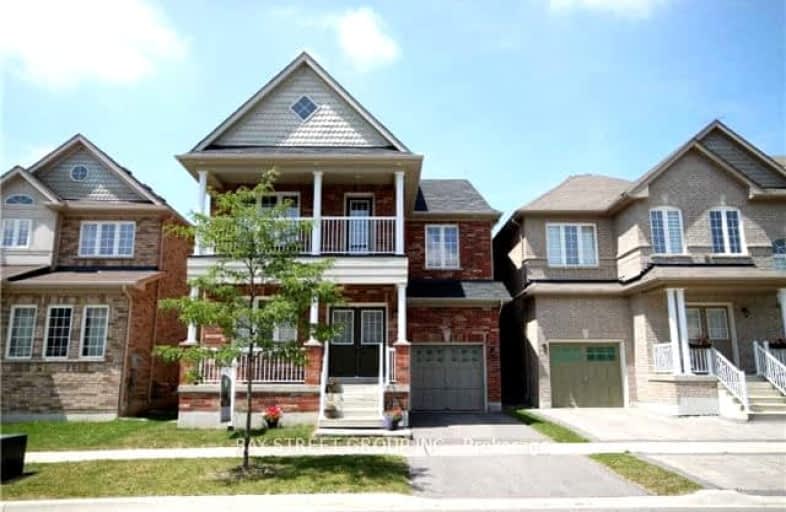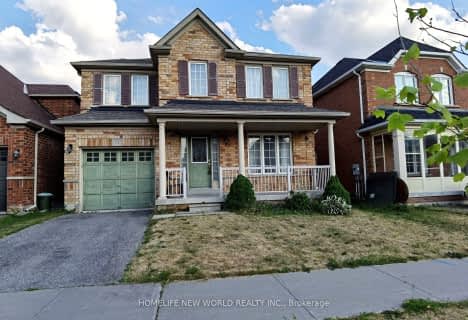Very Walkable
- Most errands can be accomplished on foot.
73
/100
Good Transit
- Some errands can be accomplished by public transportation.
52
/100
Bikeable
- Some errands can be accomplished on bike.
65
/100

E T Crowle Public School
Elementary: Public
1.15 km
Wismer Public School
Elementary: Public
0.52 km
San Lorenzo Ruiz Catholic Elementary School
Elementary: Catholic
1.13 km
St Julia Billiart Catholic Elementary School
Elementary: Catholic
1.41 km
Mount Joy Public School
Elementary: Public
1.03 km
Donald Cousens Public School
Elementary: Public
1.09 km
Bill Hogarth Secondary School
Secondary: Public
3.08 km
Markville Secondary School
Secondary: Public
2.73 km
St Brother André Catholic High School
Secondary: Catholic
0.85 km
Markham District High School
Secondary: Public
2.31 km
Bur Oak Secondary School
Secondary: Public
0.82 km
Pierre Elliott Trudeau High School
Secondary: Public
3.66 km
-
Centennial Park
330 Bullock Dr, Ontario 3.23km -
Toogood Pond
Carlton Rd (near Main St.), Unionville ON L3R 4J8 4.67km -
Briarwood Park
118 Briarwood Rd, Markham ON L3R 2X5 5.82km
-
TD Bank Financial Group
9870 Hwy 48 (Major Mackenzie Dr), Markham ON L6E 0H7 1.06km -
TD Bank Financial Group
9970 Kennedy Rd, Markham ON L6C 0M4 4.05km -
TD Bank Financial Group
80 Copper Creek Dr, Markham ON L6B 0P2 4.6km














