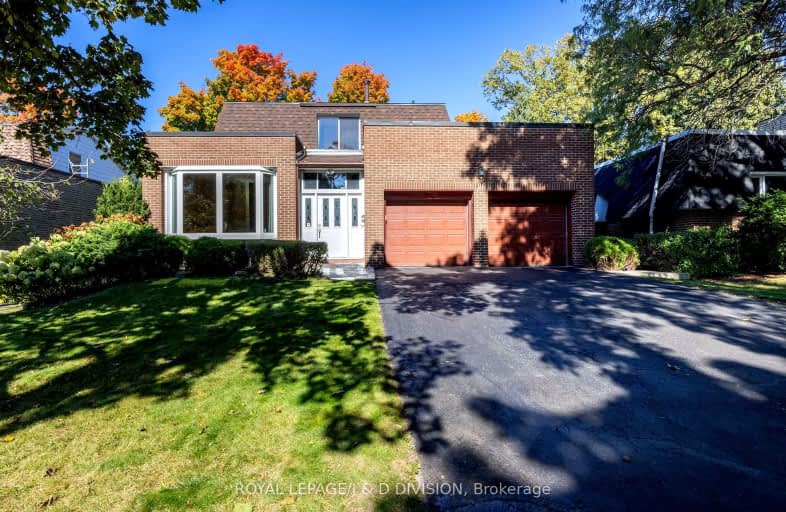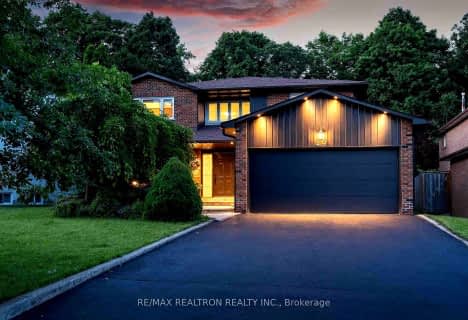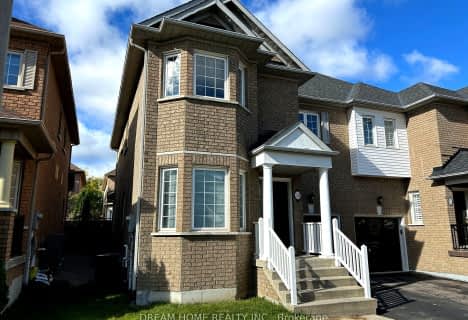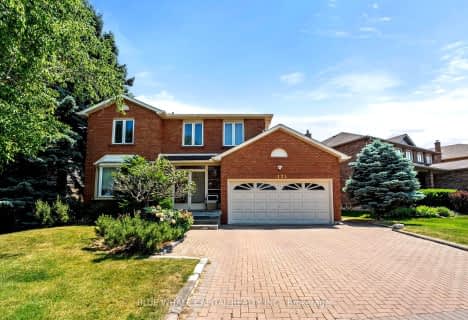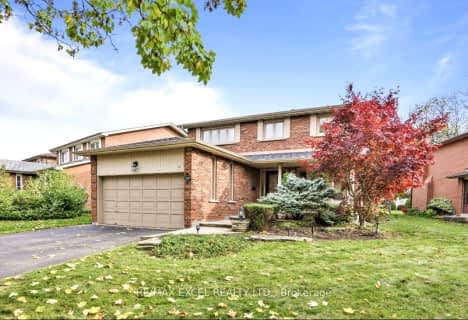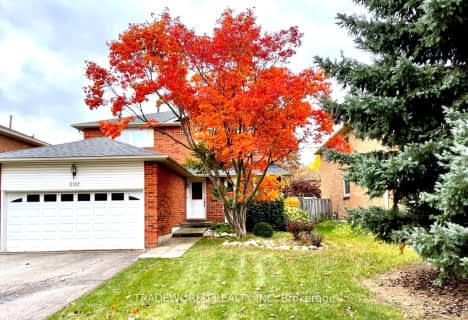Car-Dependent
- Most errands require a car.
Some Transit
- Most errands require a car.
Bikeable
- Some errands can be accomplished on bike.

Stornoway Crescent Public School
Elementary: PublicSt Anthony Catholic Elementary School
Elementary: CatholicWillowbrook Public School
Elementary: PublicWoodland Public School
Elementary: PublicBaythorn Public School
Elementary: PublicAdrienne Clarkson Public School
Elementary: PublicSt. Joseph Morrow Park Catholic Secondary School
Secondary: CatholicThornlea Secondary School
Secondary: PublicBrebeuf College School
Secondary: CatholicLangstaff Secondary School
Secondary: PublicThornhill Secondary School
Secondary: PublicSt Robert Catholic High School
Secondary: Catholic-
Pamona Valley Tennis Club
Markham ON 1.65km -
Rosedale North Park
350 Atkinson Ave, Vaughan ON 3.5km -
Bestview Park
Ontario 3.85km
-
TD Bank Financial Group
7967 Yonge St, Thornhill ON L3T 2C4 1.79km -
TD Bank Financial Group
220 Commerce Valley Dr W, Markham ON L3T 0A8 2.16km -
BMO Bank of Montreal
550 Hwy 7 E (in Times Square), Richmond Hill ON L4B 3Z4 2.39km
- 4 bath
- 4 bed
45 Spring Gate Boulevard, Vaughan, Ontario • L4J 3C9 • Crestwood-Springfarm-Yorkhill
- 4 bath
- 4 bed
44 Coral Harbour Crescent, Markham, Ontario • L3T 2Z7 • Bayview Fairway-Bayview Country Club Estates
