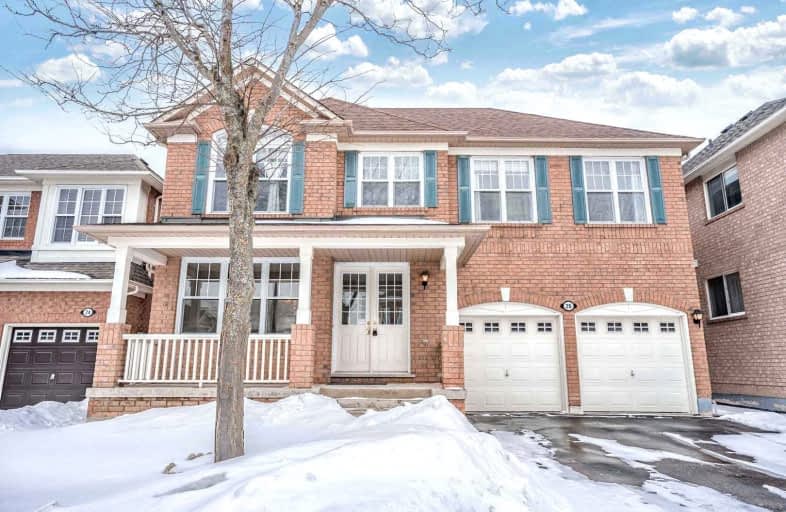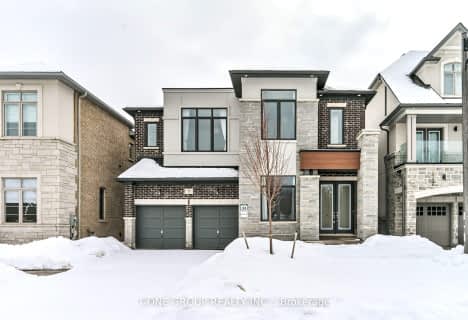
Fred Varley Public School
Elementary: Public
1.98 km
All Saints Catholic Elementary School
Elementary: Catholic
0.29 km
Beckett Farm Public School
Elementary: Public
1.65 km
John McCrae Public School
Elementary: Public
1.73 km
Castlemore Elementary Public School
Elementary: Public
0.40 km
Stonebridge Public School
Elementary: Public
1.33 km
Markville Secondary School
Secondary: Public
2.83 km
St Brother André Catholic High School
Secondary: Catholic
4.02 km
Bill Crothers Secondary School
Secondary: Public
4.50 km
Unionville High School
Secondary: Public
5.00 km
Bur Oak Secondary School
Secondary: Public
2.40 km
Pierre Elliott Trudeau High School
Secondary: Public
1.06 km














