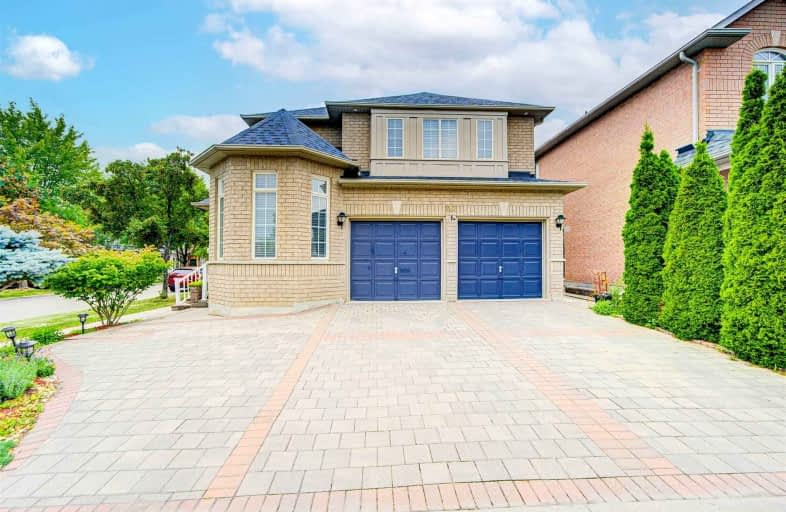
3D Walkthrough

Fred Varley Public School
Elementary: Public
1.01 km
All Saints Catholic Elementary School
Elementary: Catholic
0.81 km
San Lorenzo Ruiz Catholic Elementary School
Elementary: Catholic
1.21 km
John McCrae Public School
Elementary: Public
1.10 km
Castlemore Elementary Public School
Elementary: Public
0.58 km
Stonebridge Public School
Elementary: Public
0.50 km
Markville Secondary School
Secondary: Public
2.09 km
St Brother André Catholic High School
Secondary: Catholic
3.09 km
Bill Crothers Secondary School
Secondary: Public
4.22 km
Markham District High School
Secondary: Public
4.09 km
Bur Oak Secondary School
Secondary: Public
1.52 km
Pierre Elliott Trudeau High School
Secondary: Public
1.39 km













