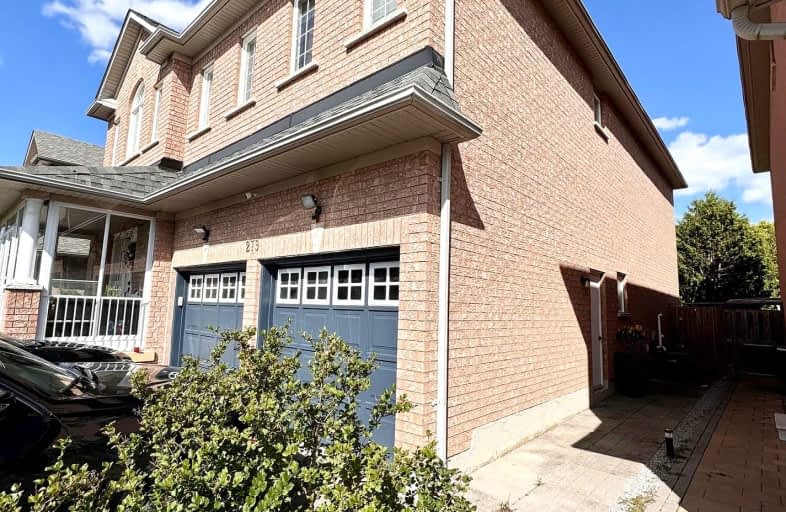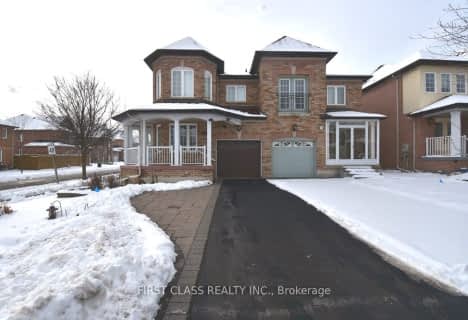Somewhat Walkable
- Some errands can be accomplished on foot.
57
/100
Some Transit
- Most errands require a car.
48
/100
Somewhat Bikeable
- Most errands require a car.
44
/100

Fred Varley Public School
Elementary: Public
1.05 km
All Saints Catholic Elementary School
Elementary: Catholic
0.81 km
San Lorenzo Ruiz Catholic Elementary School
Elementary: Catholic
1.19 km
John McCrae Public School
Elementary: Public
1.02 km
Castlemore Elementary Public School
Elementary: Public
0.54 km
Stonebridge Public School
Elementary: Public
0.61 km
Markville Secondary School
Secondary: Public
2.19 km
St Brother André Catholic High School
Secondary: Catholic
3.09 km
Bill Crothers Secondary School
Secondary: Public
4.33 km
Markham District High School
Secondary: Public
4.12 km
Bur Oak Secondary School
Secondary: Public
1.50 km
Pierre Elliott Trudeau High School
Secondary: Public
1.45 km
-
Berczy Park
111 Glenbrook Dr, Markham ON L6C 2X2 0.86km -
Centennial Park
330 Bullock Dr, Ontario 2.74km -
Briarwood Park
118 Briarwood Rd, Markham ON L3R 2X5 3.87km
-
TD Bank Financial Group
9970 Kennedy Rd, Markham ON L6C 0M4 1.74km -
TD Bank Financial Group
9870 Hwy 48 (Major Mackenzie Dr), Markham ON L6E 0H7 2.61km -
BMO Bank of Montreal
3993 Hwy 7 E (at Village Pkwy), Markham ON L3R 5M6 4.73km








