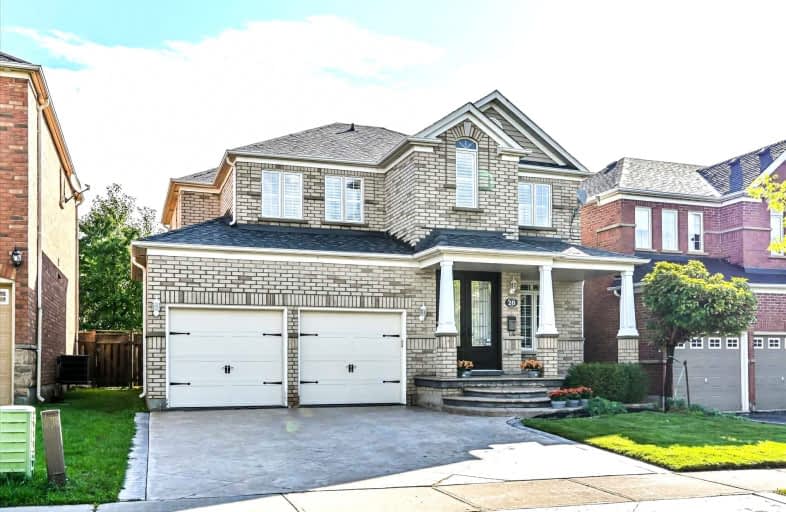
Fred Varley Public School
Elementary: Public
0.78 km
All Saints Catholic Elementary School
Elementary: Catholic
1.02 km
San Lorenzo Ruiz Catholic Elementary School
Elementary: Catholic
1.11 km
John McCrae Public School
Elementary: Public
1.16 km
Castlemore Elementary Public School
Elementary: Public
0.84 km
Stonebridge Public School
Elementary: Public
0.28 km
Markville Secondary School
Secondary: Public
1.83 km
St Brother André Catholic High School
Secondary: Catholic
2.92 km
Bill Crothers Secondary School
Secondary: Public
4.06 km
Markham District High School
Secondary: Public
3.85 km
Bur Oak Secondary School
Secondary: Public
1.42 km
Pierre Elliott Trudeau High School
Secondary: Public
1.46 km














