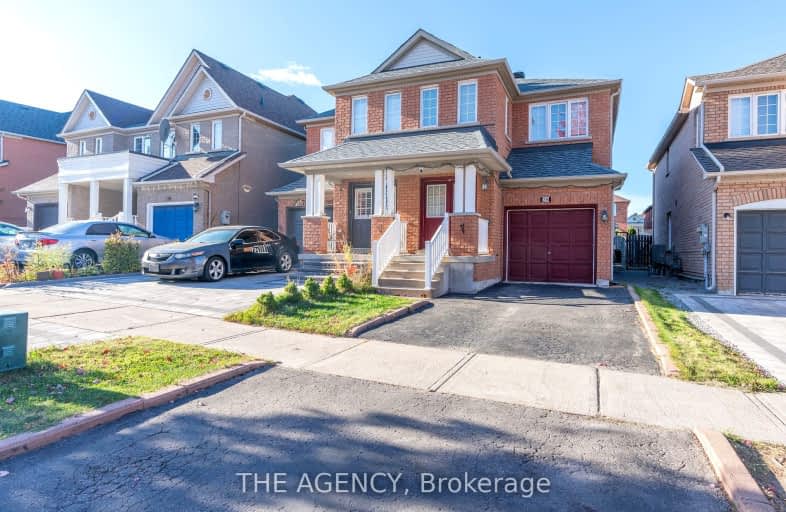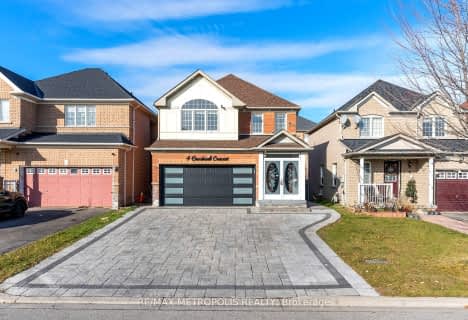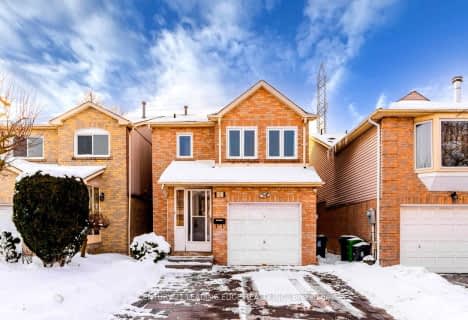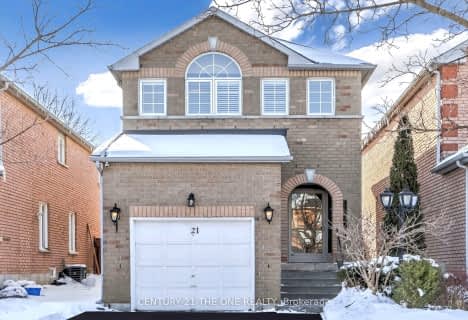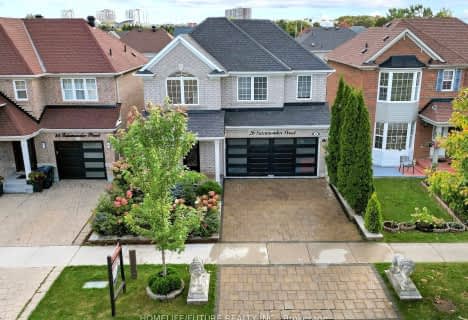Very Walkable
- Most errands can be accomplished on foot.
74
/100
Good Transit
- Some errands can be accomplished by public transportation.
56
/100
Somewhat Bikeable
- Most errands require a car.
46
/100

Boxwood Public School
Elementary: Public
1.54 km
Sir Richard W Scott Catholic Elementary School
Elementary: Catholic
1.83 km
Ellen Fairclough Public School
Elementary: Public
0.79 km
Markham Gateway Public School
Elementary: Public
0.72 km
Parkland Public School
Elementary: Public
0.77 km
Cedarwood Public School
Elementary: Public
0.53 km
Francis Libermann Catholic High School
Secondary: Catholic
4.43 km
Father Michael McGivney Catholic Academy High School
Secondary: Catholic
2.35 km
Albert Campbell Collegiate Institute
Secondary: Public
4.11 km
Lester B Pearson Collegiate Institute
Secondary: Public
4.80 km
Middlefield Collegiate Institute
Secondary: Public
1.48 km
Markham District High School
Secondary: Public
4.19 km
-
Milliken Park
5555 Steeles Ave E (btwn McCowan & Middlefield Rd.), Scarborough ON M9L 1S7 2.17km -
Centennial Park
330 Bullock Dr, Ontario 4.53km -
Reesor Park
ON 4.85km
-
TD Bank Financial Group
7670 Markham Rd, Markham ON L3S 4S1 1.18km -
RBC Royal Bank
60 Copper Creek Dr, Markham ON L6B 0P2 3.08km -
TD Canada Trust ATM
9225 9th Line, Markham ON L6B 1A8 6.07km
