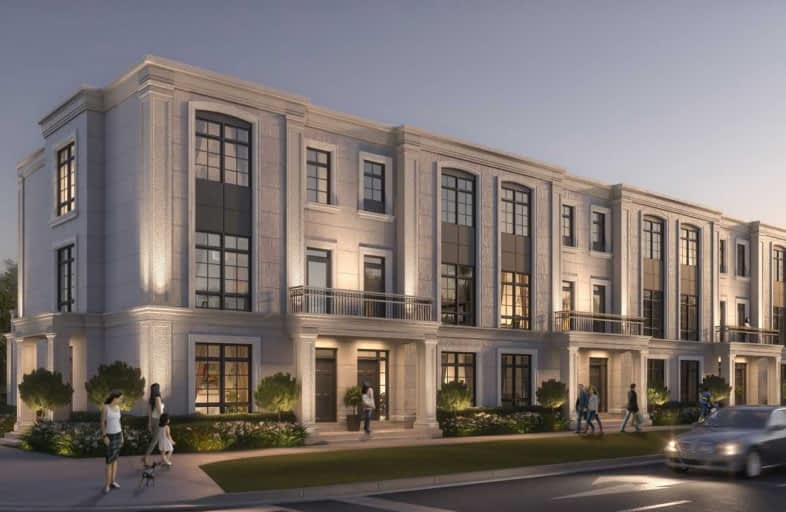
St John XXIII Catholic Elementary School
Elementary: Catholic
0.75 km
Unionville Public School
Elementary: Public
2.09 km
Parkview Public School
Elementary: Public
1.46 km
Coledale Public School
Elementary: Public
1.36 km
William Berczy Public School
Elementary: Public
1.41 km
St Justin Martyr Catholic Elementary School
Elementary: Catholic
1.54 km
Milliken Mills High School
Secondary: Public
3.03 km
St Augustine Catholic High School
Secondary: Catholic
2.95 km
Markville Secondary School
Secondary: Public
3.74 km
Bill Crothers Secondary School
Secondary: Public
1.48 km
Unionville High School
Secondary: Public
0.67 km
Pierre Elliott Trudeau High School
Secondary: Public
3.62 km



