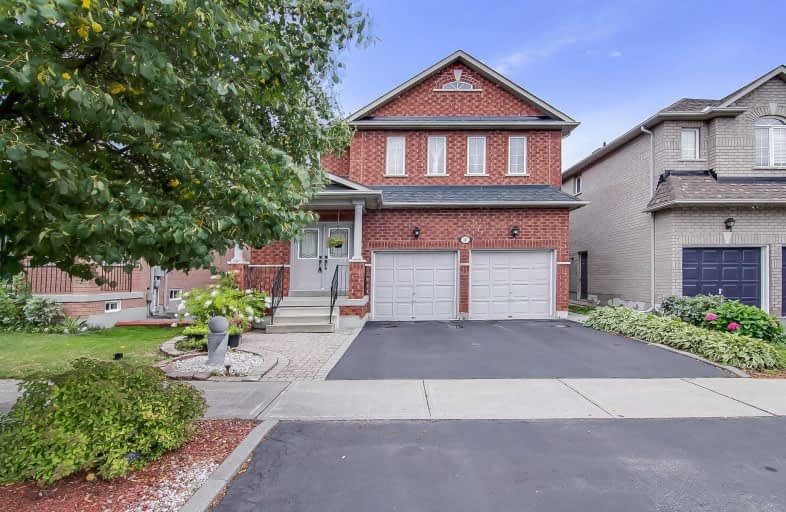
Fred Varley Public School
Elementary: Public
1.54 km
All Saints Catholic Elementary School
Elementary: Catholic
0.31 km
Beckett Farm Public School
Elementary: Public
1.51 km
John McCrae Public School
Elementary: Public
1.43 km
Castlemore Elementary Public School
Elementary: Public
0.12 km
Stonebridge Public School
Elementary: Public
0.90 km
Markville Secondary School
Secondary: Public
2.45 km
St Brother André Catholic High School
Secondary: Catholic
3.61 km
Bill Crothers Secondary School
Secondary: Public
4.32 km
Unionville High School
Secondary: Public
5.01 km
Bur Oak Secondary School
Secondary: Public
2.01 km
Pierre Elliott Trudeau High School
Secondary: Public
1.08 km



