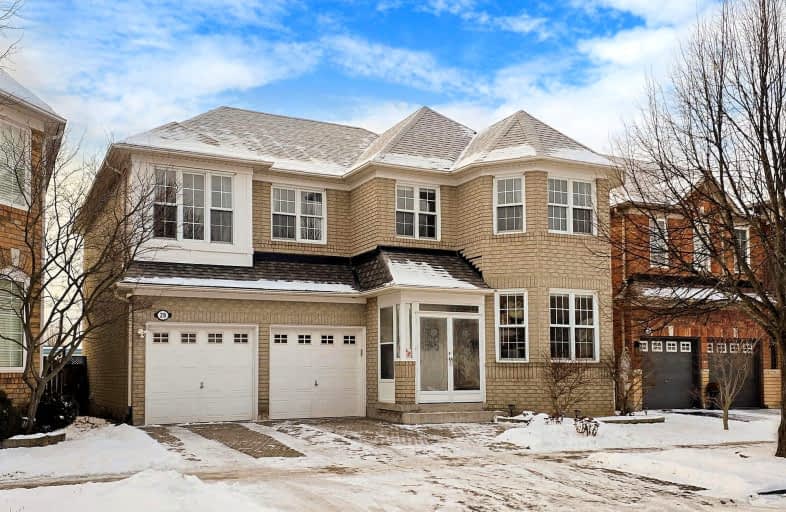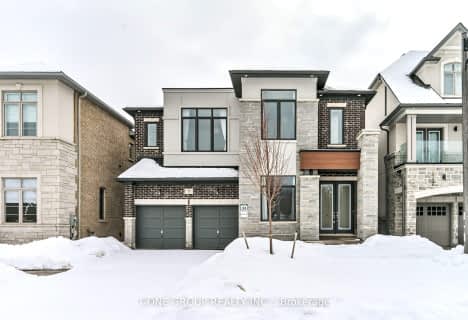Car-Dependent
- Almost all errands require a car.
17
/100
Good Transit
- Some errands can be accomplished by public transportation.
50
/100
Bikeable
- Some errands can be accomplished on bike.
60
/100

Fred Varley Public School
Elementary: Public
1.69 km
All Saints Catholic Elementary School
Elementary: Catholic
0.27 km
Beckett Farm Public School
Elementary: Public
1.61 km
John McCrae Public School
Elementary: Public
1.48 km
Castlemore Elementary Public School
Elementary: Public
0.11 km
Stonebridge Public School
Elementary: Public
1.07 km
Markville Secondary School
Secondary: Public
2.62 km
St Brother André Catholic High School
Secondary: Catholic
3.73 km
Bill Crothers Secondary School
Secondary: Public
4.43 km
Unionville High School
Secondary: Public
5.06 km
Bur Oak Secondary School
Secondary: Public
2.12 km
Pierre Elliott Trudeau High School
Secondary: Public
1.11 km
-
Berczy Park
111 Glenbrook Dr, Markham ON L6C 2X2 0.77km -
Monarch Park
Ontario 2.49km -
Toogood Pond
Carlton Rd (near Main St.), Unionville ON L3R 4J8 3.12km
-
TD Bank Financial Group
9970 Kennedy Rd, Markham ON L6C 0M4 1.13km -
BMO Bank of Montreal
9660 Markham Rd, Markham ON L6E 0H8 3.1km -
TD Bank Financial Group
9870 Hwy 48 (Major Mackenzie Dr), Markham ON L6E 0H7 3.11km













