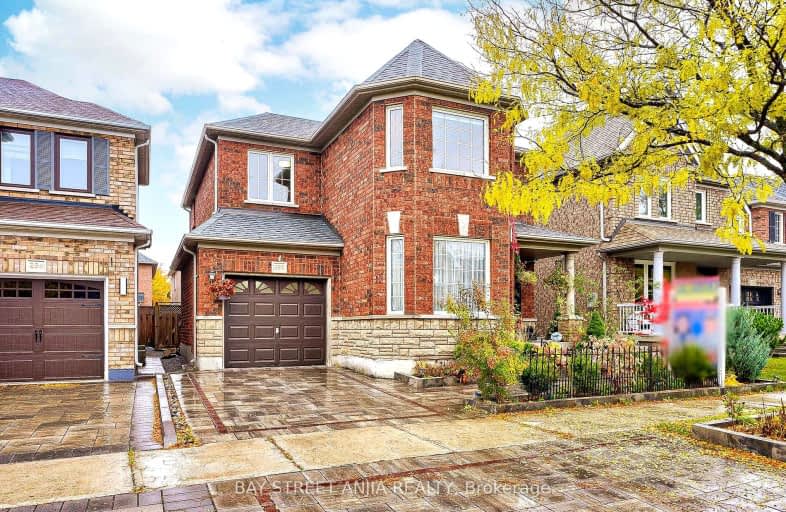Car-Dependent
- Almost all errands require a car.
Some Transit
- Most errands require a car.
Bikeable
- Some errands can be accomplished on bike.

Fred Varley Public School
Elementary: PublicAll Saints Catholic Elementary School
Elementary: CatholicBeckett Farm Public School
Elementary: PublicJohn McCrae Public School
Elementary: PublicCastlemore Elementary Public School
Elementary: PublicStonebridge Public School
Elementary: PublicMarkville Secondary School
Secondary: PublicSt Brother André Catholic High School
Secondary: CatholicBill Crothers Secondary School
Secondary: PublicUnionville High School
Secondary: PublicBur Oak Secondary School
Secondary: PublicPierre Elliott Trudeau High School
Secondary: Public-
Wild Wing
4465 Major Mackenzie Drive E, Markham, ON L6C 0M4 1.33km -
Jake's On Main
202 Main Street, Unionville, ON L3R 2G9 3.6km -
Unionville Arms Pub & Grill
189 Main Street, Unionville, ON L3R 2G8 3.62km
-
Tim Hortons
550 Bur Oak Ave, Markham, ON L6C 3A9 1.14km -
Tim Hortons
4467 Major Mackenzie Drive E., Markham, ON L6C 0M4 1.32km -
Cream Factory
17 Ivanhoe Drive, Markham, ON L6C 1N7 2.22km
-
Anytime Fitness
9580 McCowan Rd, Markham, ON L3P 3S3 1.2km -
Gym O Gym
33 The Bridle Trail, Unit 11, Markham, ON L3R 4E7 2.64km -
Cristini Athletics - CrossFit Markham
9833 Markham Road, Unit 10, Markham, ON L3P 3J3 3.15km
-
Shoppers Drug Mart
9620 Mccowan Rd, Markham, ON L3P 1.2km -
Prorenata Pharmacy
13 Ivanhoe Drive, Markham, ON L6C 0X7 2.29km -
Shoppers Drug Mart
1720 Bur Oak Ave, Markham, ON L6E 1W3 3.06km
-
Fortune Villa
539 Bur Oak Avenue, Markham, ON L6C 3E5 1.12km -
Tim Hortons
550 Bur Oak Ave, Markham, ON L6C 3A9 1.14km -
Symposium Cafe Restaurant
9990 Kennedy Rd, Markham, ON L6C 0M4 1.18km
-
Berczy Village Shopping Centre
10 Bur Oak Ave, Markham, ON L6C 0A2 1.55km -
CF Markville
5000 Highway 7 E, Markham, ON L3R 4M9 3.75km -
Main Street Markham
132 Robinson Street, Markham, ON L3P 1P2 4.24km
-
FreshCo
9580 McCowan Road, Markham, ON L3P 3J3 1.35km -
Hotpot Food Mart
19 Ivanhoe Drive, Markham, ON L6C 0X7 2.21km -
The Village Grocer
4476 16th Avenue, Markham, ON L3R 0P1 2.45km
-
LCBO
9720 Markham Road, Markham, ON L6E 0H8 3km -
LCBO
192 Bullock Drive, Markham, ON L3P 1W2 3.38km -
LCBO
219 Markham Road, Markham, ON L3P 1Y5 3.9km
-
Petro Canada
5315 Major Mackenzie Dr E, Markham, ON L3P 3J3 1.03km -
Bur Oak Esso
550 Bur Oak Ave, Markham, ON L6C 0C4 1.14km -
Circle K
550 Bur Oak Avenue, Markham, ON L6C 3A9 1.14km
-
Cineplex Cinemas Markham and VIP
179 Enterprise Boulevard, Suite 169, Markham, ON L6G 0E7 5.88km -
York Cinemas
115 York Blvd, Richmond Hill, ON L4B 3B4 8.34km -
Markham Ribfest and Music Festival
179 Enterprise Blvd, Markham, ON L3R 9W3 5.77km
-
Angus Glen Public Library
3990 Major Mackenzie Drive East, Markham, ON L6C 1P8 2.62km -
Unionville Library
15 Library Lane, Markham, ON L3R 5C4 3.39km -
Markham Public Library
6031 Highway 7, Markham, ON L3P 3A7 4.72km
-
Markham Stouffville Hospital
381 Church Street, Markham, ON L3P 7P3 6.07km -
North Markham Medical Centre
9980 Kennedy Road, Suite C9, Markham, ON L6C 0M4 1.28km -
Bur Oak Medical Centre
20 Bur Oak Avenue, Suite 5B, Markham, ON L6C 0A2 1.55km














