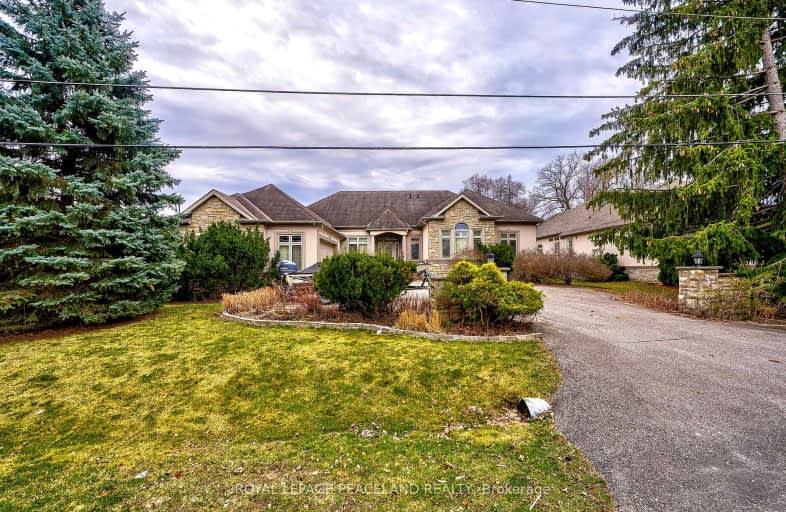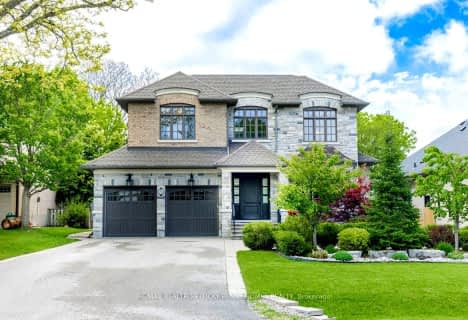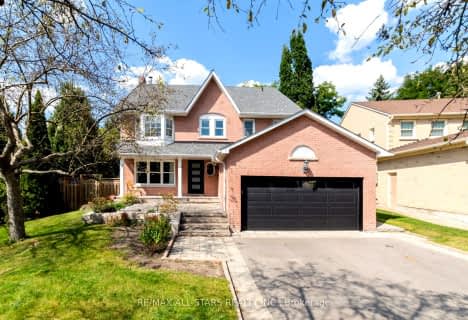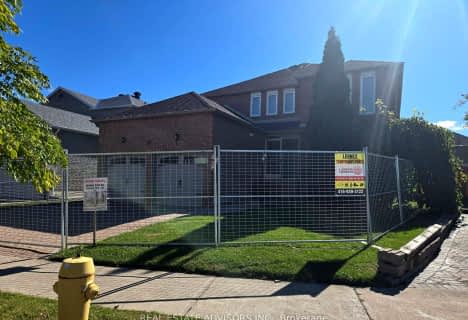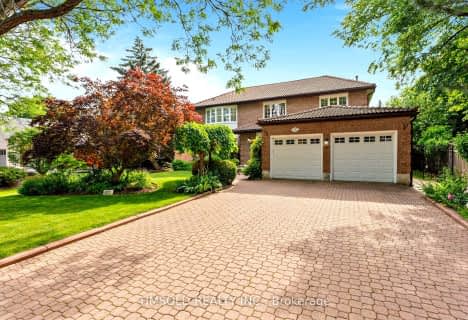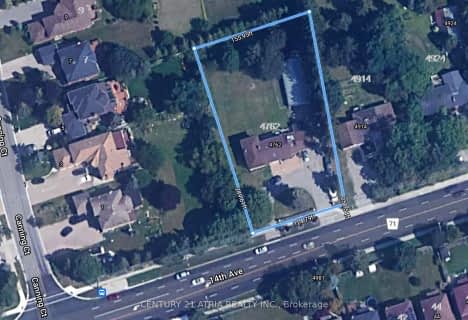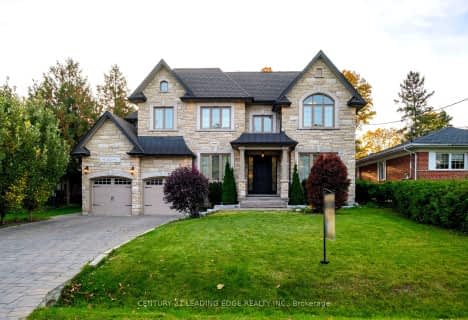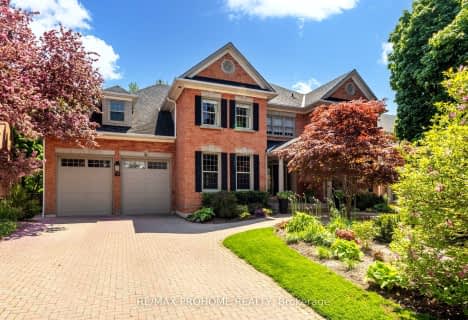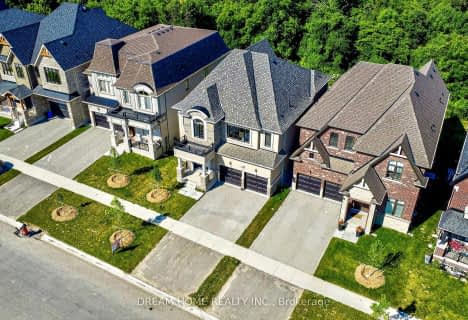Somewhat Walkable
- Some errands can be accomplished on foot.
Good Transit
- Some errands can be accomplished by public transportation.
Bikeable
- Some errands can be accomplished on bike.

St Matthew Catholic Elementary School
Elementary: CatholicRoy H Crosby Public School
Elementary: PublicSt Francis Xavier Catholic Elementary School
Elementary: CatholicParkview Public School
Elementary: PublicCentral Park Public School
Elementary: PublicUnionville Meadows Public School
Elementary: PublicMilliken Mills High School
Secondary: PublicFather Michael McGivney Catholic Academy High School
Secondary: CatholicMarkville Secondary School
Secondary: PublicMiddlefield Collegiate Institute
Secondary: PublicBill Crothers Secondary School
Secondary: PublicPierre Elliott Trudeau High School
Secondary: Public-
Centennial Park
330 Bullock Dr, Ontario 1.14km -
Monarch Park
Ontario 1.69km -
Toogood Pond
Carlton Rd (near Main St.), Unionville ON L3R 4J8 1.76km
-
RBC Royal Bank
4261 Hwy 7 E (at Village Pkwy.), Markham ON L3R 9W6 2.38km -
TD Bank Financial Group
7670 Markham Rd, Markham ON L3S 4S1 3.38km -
TD Bank Financial Group
9970 Kennedy Rd, Markham ON L6C 0M4 4.2km
- 5 bath
- 5 bed
- 3500 sqft
89 Beckenridge Drive, Markham, Ontario • L3S 3B1 • Milliken Mills East
