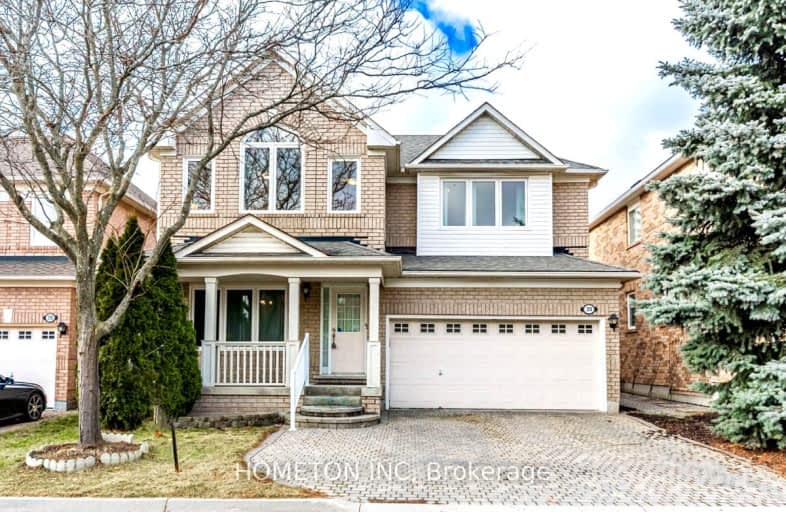
Video Tour
Car-Dependent
- Almost all errands require a car.
24
/100
Good Transit
- Some errands can be accomplished by public transportation.
50
/100
Bikeable
- Some errands can be accomplished on bike.
63
/100

Fred Varley Public School
Elementary: Public
2.00 km
All Saints Catholic Elementary School
Elementary: Catholic
0.31 km
Beckett Farm Public School
Elementary: Public
1.68 km
John McCrae Public School
Elementary: Public
1.73 km
Castlemore Elementary Public School
Elementary: Public
0.42 km
Stonebridge Public School
Elementary: Public
1.35 km
Markville Secondary School
Secondary: Public
2.86 km
St Brother André Catholic High School
Secondary: Catholic
4.03 km
Bill Crothers Secondary School
Secondary: Public
4.53 km
Unionville High School
Secondary: Public
5.02 km
Bur Oak Secondary School
Secondary: Public
2.41 km
Pierre Elliott Trudeau High School
Secondary: Public
1.08 km
-
Berczy Park
111 Glenbrook Dr, Markham ON L6C 2X2 0.91km -
Monarch Park
Ontario 2.6km -
Briarwood Park
118 Briarwood Rd, Markham ON L3R 2X5 3.51km
-
TD Bank Financial Group
9970 Kennedy Rd, Markham ON L6C 0M4 0.88km -
TD Bank Financial Group
9870 Hwy 48 (Major Mackenzie Dr), Markham ON L6E 0H7 3.36km -
BMO Bank of Montreal
9660 Markham Rd, Markham ON L6E 0H8 3.37km













