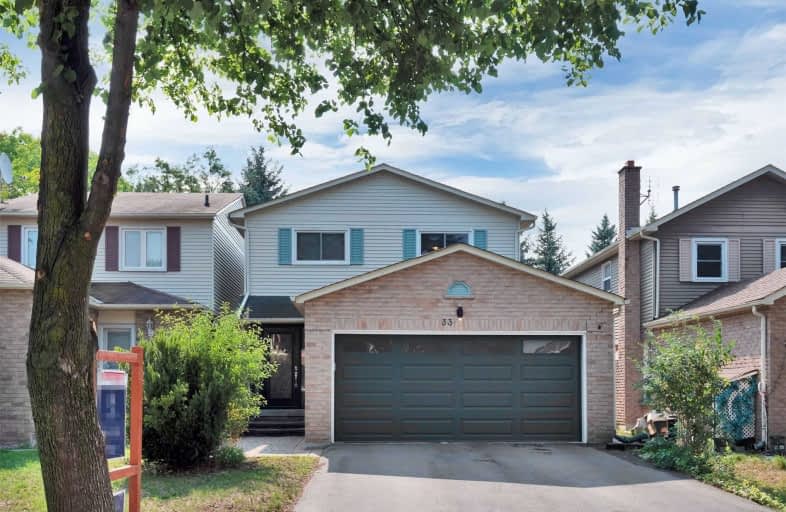Sold on Aug 29, 2020
Note: Property is not currently for sale or for rent.

-
Type: Detached
-
Style: 2-Storey
-
Size: 1500 sqft
-
Lot Size: 29.49 x 103.15 Feet
-
Age: 16-30 years
-
Taxes: $4,027 per year
-
Days on Site: 2 Days
-
Added: Aug 27, 2020 (2 days on market)
-
Updated:
-
Last Checked: 2 months ago
-
MLS®#: N4888376
-
Listed By: P2 realty inc., brokerage
Location, Location Location. Minutes From Markville Mall, Groceries And Go Train! Large 3 Bedroom House With Double Car Garage Make This House Perfect For Investors Or First Time Home Owners Alike. Large Deck Space To Enjoy Quiet And Private Backyard Which Backs Onto A Park. Well Maintained Kitchen, Windows, Newer Driveway And Roof. Unfinished Basement To Build Your Dream Space! Freshly Cleaned And Ready To Move-In.
Extras
Gas Stove (Frigidaire), D/W (Bosch), Fan, And Dryer. A/C. Gdo W/Remote. All Elfs, All Existing Blinds. Furnace And Hwt Are Rental. Excl. Washer And Fridge. Please Review Virtual Tour To See This Amazing House And Don't Let This Get Away.
Property Details
Facts for 33 Vanessa Road, Markham
Status
Days on Market: 2
Last Status: Sold
Sold Date: Aug 29, 2020
Closed Date: Oct 01, 2020
Expiry Date: Nov 16, 2020
Sold Price: $950,000
Unavailable Date: Aug 29, 2020
Input Date: Aug 27, 2020
Prior LSC: Listing with no contract changes
Property
Status: Sale
Property Type: Detached
Style: 2-Storey
Size (sq ft): 1500
Age: 16-30
Area: Markham
Community: Markville
Availability Date: Tbd
Inside
Bedrooms: 3
Bathrooms: 3
Kitchens: 1
Rooms: 8
Den/Family Room: Yes
Air Conditioning: Central Air
Fireplace: Yes
Washrooms: 3
Building
Basement: Unfinished
Heat Type: Forced Air
Heat Source: Gas
Exterior: Alum Siding
Exterior: Brick
Water Supply: Municipal
Special Designation: Unknown
Parking
Driveway: Private
Garage Spaces: 2
Garage Type: Attached
Covered Parking Spaces: 2
Total Parking Spaces: 4
Fees
Tax Year: 2019
Tax Legal Description: Plan 65M 2056 Part Lot 50
Taxes: $4,027
Land
Cross Street: Mccowan/Hwy 7
Municipality District: Markham
Fronting On: South
Pool: None
Sewer: Sewers
Lot Depth: 103.15 Feet
Lot Frontage: 29.49 Feet
Additional Media
- Virtual Tour: https://my.matterport.com/show/?brand=0&m=M29eoRmL6j2
Rooms
Room details for 33 Vanessa Road, Markham
| Type | Dimensions | Description |
|---|---|---|
| Other Bsmt | 6.78 x 10.00 | Unfinished, Laundry Sink |
| Office Main | 2.34 x 2.64 | Ceramic Floor, Window |
| Living Main | 3.28 x 6.33 | Hardwood Floor, Combined W/Dining, Large Window |
| Dining Main | 3.28 x 6.33 | Hardwood Floor, Combined W/Living, Open Concept |
| Family Main | 3.28 x 3.83 | Hardwood Floor, Fireplace, W/O To Deck |
| Kitchen Main | 3.28 x 3.66 | Ceramic Floor, Granite Counter, Eat-In Kitchen |
| Master 2nd | 4.47 x 5.72 | Laminate, Large Closet, 4 Pc Ensuite |
| Br 2nd | 3.47 x 3.43 | Laminate, Large Closet |
| Br 2nd | 3.44 x 3.73 | Laminate, Large Closet |

| XXXXXXXX | XXX XX, XXXX |
XXXX XXX XXXX |
$XXX,XXX |
| XXX XX, XXXX |
XXXXXX XXX XXXX |
$XXX,XXX |
| XXXXXXXX XXXX | XXX XX, XXXX | $950,000 XXX XXXX |
| XXXXXXXX XXXXXX | XXX XX, XXXX | $788,800 XXX XXXX |

St Matthew Catholic Elementary School
Elementary: CatholicUnionville Public School
Elementary: PublicParkview Public School
Elementary: PublicCentral Park Public School
Elementary: PublicBeckett Farm Public School
Elementary: PublicUnionville Meadows Public School
Elementary: PublicMilliken Mills High School
Secondary: PublicFather Michael McGivney Catholic Academy High School
Secondary: CatholicMarkville Secondary School
Secondary: PublicBill Crothers Secondary School
Secondary: PublicBur Oak Secondary School
Secondary: PublicPierre Elliott Trudeau High School
Secondary: Public
