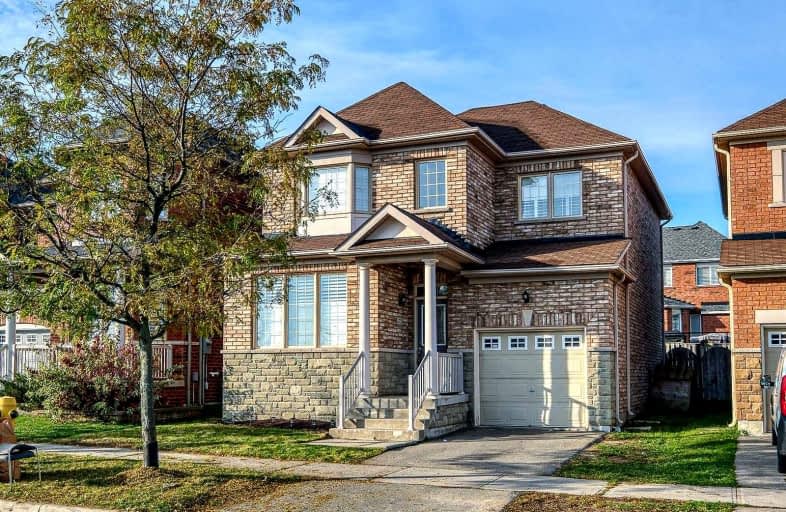
Fred Varley Public School
Elementary: Public
1.58 km
All Saints Catholic Elementary School
Elementary: Catholic
0.84 km
San Lorenzo Ruiz Catholic Elementary School
Elementary: Catholic
1.47 km
John McCrae Public School
Elementary: Public
1.00 km
Castlemore Elementary Public School
Elementary: Public
0.50 km
Stonebridge Public School
Elementary: Public
1.22 km
Markville Secondary School
Secondary: Public
2.81 km
St Brother André Catholic High School
Secondary: Catholic
3.40 km
Bill Crothers Secondary School
Secondary: Public
4.87 km
Markham District High School
Secondary: Public
4.58 km
Bur Oak Secondary School
Secondary: Public
1.76 km
Pierre Elliott Trudeau High School
Secondary: Public
1.68 km














