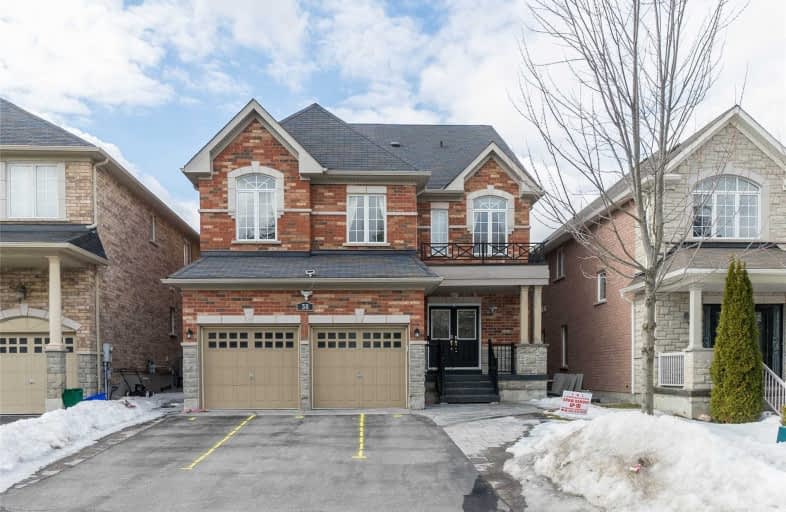
Roy H Crosby Public School
Elementary: PublicSt Francis Xavier Catholic Elementary School
Elementary: CatholicRamer Wood Public School
Elementary: PublicSt Patrick Catholic Elementary School
Elementary: CatholicCentral Park Public School
Elementary: PublicUnionville Meadows Public School
Elementary: PublicMilliken Mills High School
Secondary: PublicFather Michael McGivney Catholic Academy High School
Secondary: CatholicMarkville Secondary School
Secondary: PublicMiddlefield Collegiate Institute
Secondary: PublicBill Crothers Secondary School
Secondary: PublicBur Oak Secondary School
Secondary: Public- 5 bath
- 5 bed
- 3000 sqft
173 Helen Avenue, Markham, Ontario • L3R 1J6 • Village Green-South Unionville








