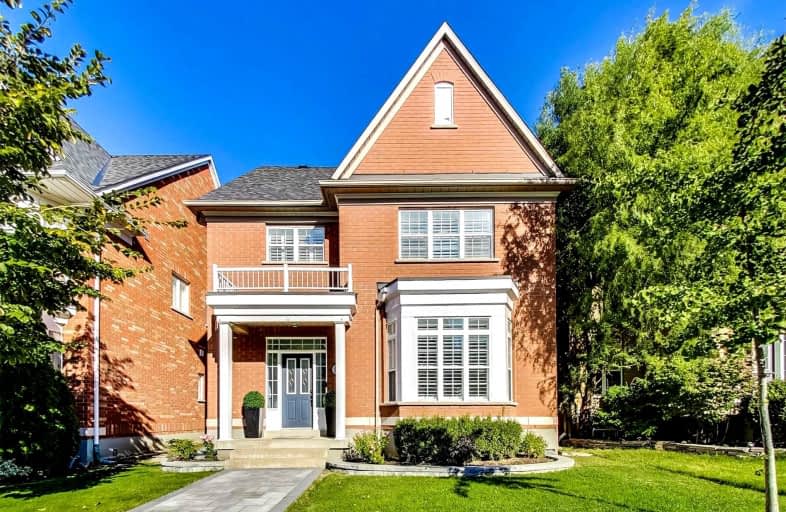
St Matthew Catholic Elementary School
Elementary: Catholic
2.29 km
Unionville Public School
Elementary: Public
2.03 km
All Saints Catholic Elementary School
Elementary: Catholic
1.33 km
Beckett Farm Public School
Elementary: Public
1.34 km
William Berczy Public School
Elementary: Public
2.21 km
Castlemore Elementary Public School
Elementary: Public
1.68 km
St Augustine Catholic High School
Secondary: Catholic
3.35 km
Markville Secondary School
Secondary: Public
3.10 km
Bill Crothers Secondary School
Secondary: Public
3.83 km
Unionville High School
Secondary: Public
3.82 km
Bur Oak Secondary School
Secondary: Public
3.58 km
Pierre Elliott Trudeau High School
Secondary: Public
0.79 km














