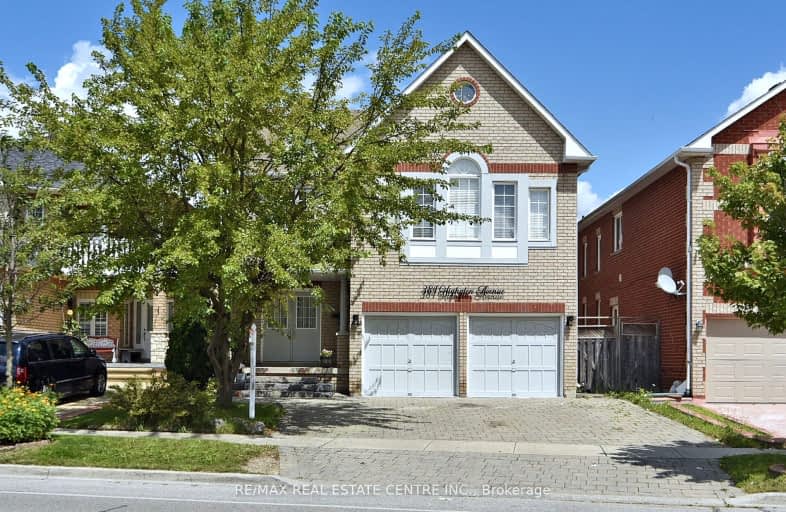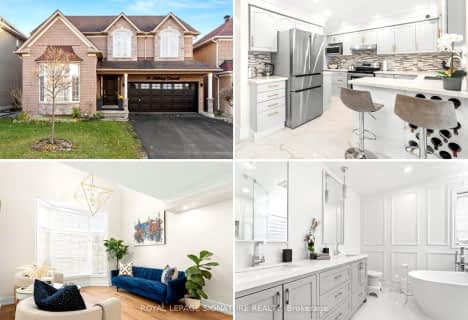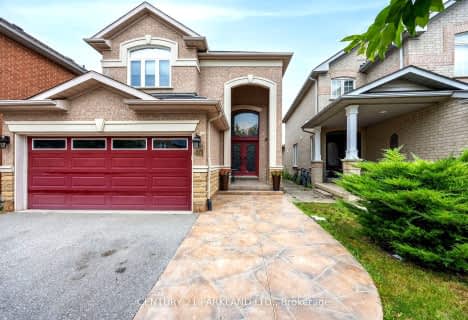Somewhat Walkable
- Some errands can be accomplished on foot.
Some Transit
- Most errands require a car.
Somewhat Bikeable
- Most errands require a car.

St Vincent de Paul Catholic Elementary School
Elementary: CatholicEllen Fairclough Public School
Elementary: PublicMarkham Gateway Public School
Elementary: PublicParkland Public School
Elementary: PublicCoppard Glen Public School
Elementary: PublicArmadale Public School
Elementary: PublicMilliken Mills High School
Secondary: PublicFather Michael McGivney Catholic Academy High School
Secondary: CatholicAlbert Campbell Collegiate Institute
Secondary: PublicMarkville Secondary School
Secondary: PublicMiddlefield Collegiate Institute
Secondary: PublicMarkham District High School
Secondary: Public-
Milliken Park
5555 Steeles Ave E (btwn McCowan & Middlefield Rd.), Scarborough ON M9L 1S7 2.06km -
Centennial Park
330 Bullock Dr, Ontario 3.13km -
Toogood Pond
Carlton Rd (near Main St.), Unionville ON L3R 4J8 4.37km
-
TD Bank Financial Group
7670 Markham Rd, Markham ON L3S 4S1 1.26km -
CIBC
7220 Kennedy Rd (at Denison St.), Markham ON L3R 7P2 3.51km -
TD Bank Financial Group
80 Copper Creek Dr, Markham ON L6B 0P2 3.87km
- 4 bath
- 4 bed
- 2500 sqft
65 Grandlea Crescent, Markham, Ontario • L3S 4A2 • Rouge Fairways














