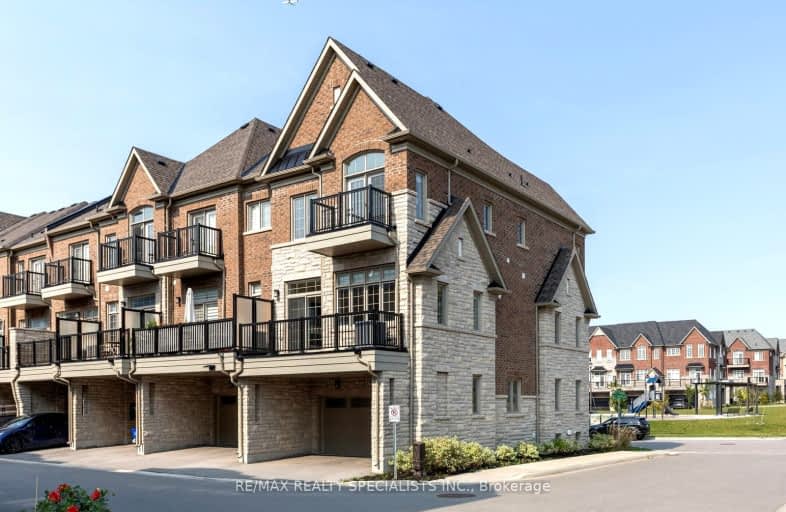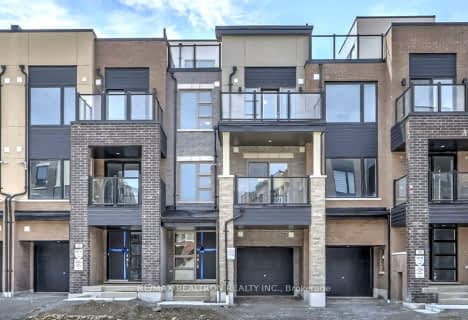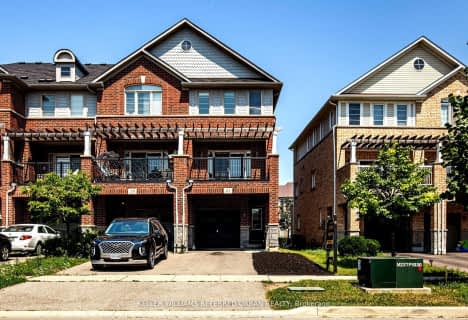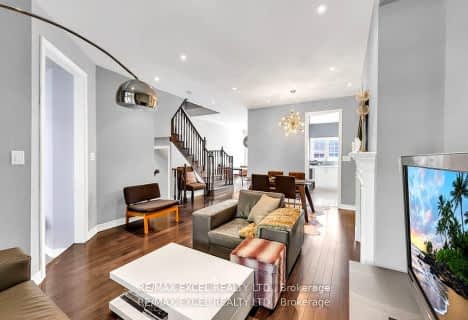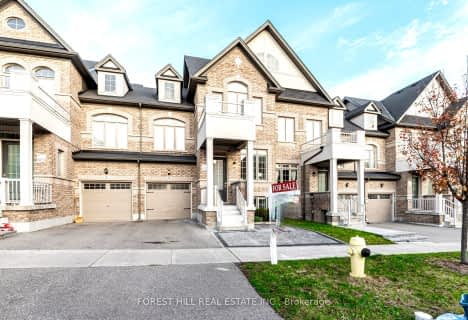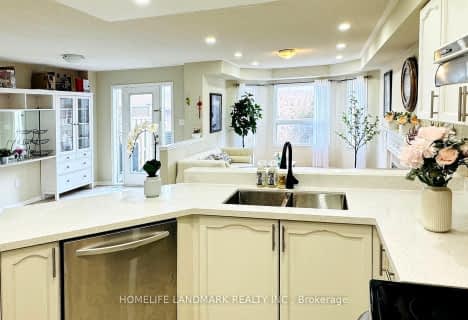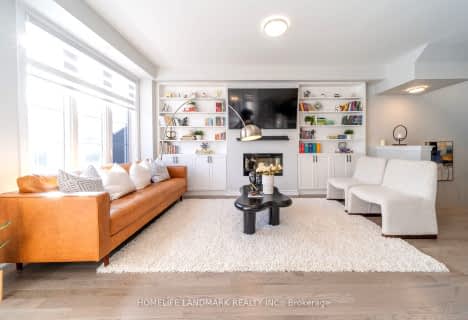Somewhat Walkable
- Some errands can be accomplished on foot.
Some Transit
- Most errands require a car.
Somewhat Bikeable
- Most errands require a car.

St Matthew Catholic Elementary School
Elementary: CatholicUnionville Public School
Elementary: PublicAll Saints Catholic Elementary School
Elementary: CatholicParkview Public School
Elementary: PublicBeckett Farm Public School
Elementary: PublicWilliam Berczy Public School
Elementary: PublicSt Augustine Catholic High School
Secondary: CatholicMarkville Secondary School
Secondary: PublicBill Crothers Secondary School
Secondary: PublicUnionville High School
Secondary: PublicBur Oak Secondary School
Secondary: PublicPierre Elliott Trudeau High School
Secondary: Public-
Monarch Park
Ontario 1.08km -
Toogood Pond
Carlton Rd (near Main St.), Unionville ON L3R 4J8 1.26km -
Centennial Park
330 Bullock Dr, Ontario 2.4km
-
TD Bank Financial Group
9970 Kennedy Rd, Markham ON L6C 0M4 1.62km -
RBC Royal Bank
4261 Hwy 7 E (at Village Pkwy.), Markham ON L3R 9W6 2.76km -
Scotiabank
2880 Major MacKenzie Dr E, Markham ON L6C 0G6 4.53km
- 3 bath
- 3 bed
- 2000 sqft
60 Harvey Bunker Crescent, Markham, Ontario • L6C 3K4 • Angus Glen
