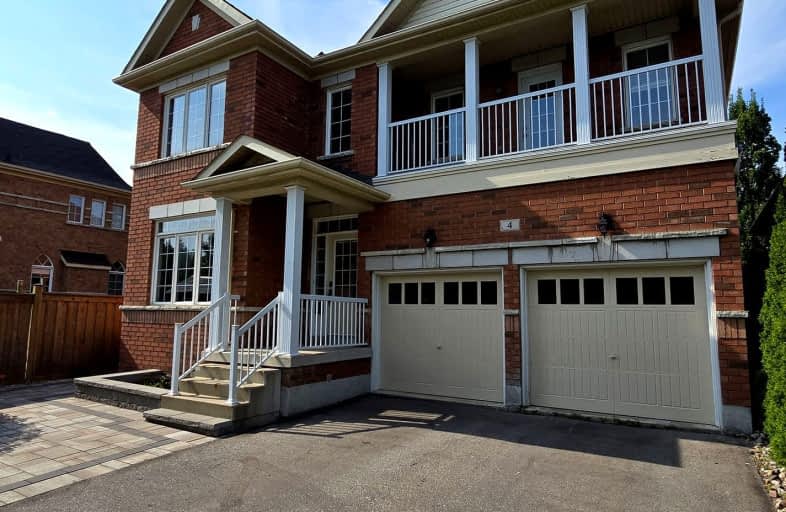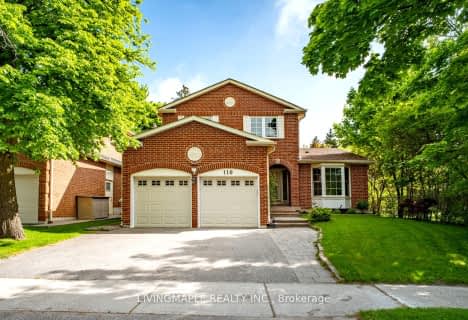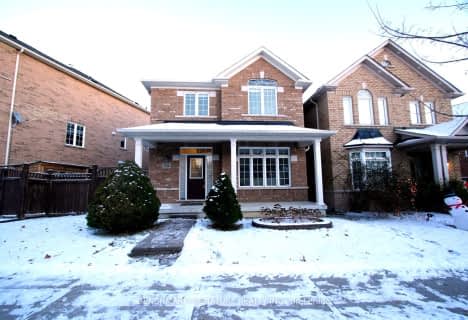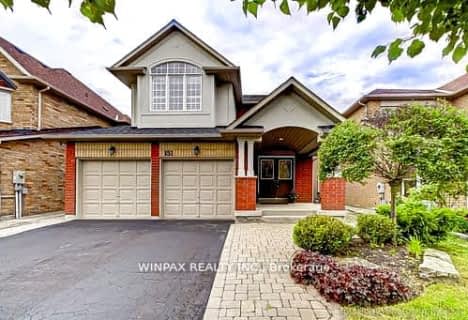Car-Dependent
- Most errands require a car.
Some Transit
- Most errands require a car.
Somewhat Bikeable
- Most errands require a car.

William Armstrong Public School
Elementary: PublicBoxwood Public School
Elementary: PublicSir Richard W Scott Catholic Elementary School
Elementary: CatholicLegacy Public School
Elementary: PublicBlack Walnut Public School
Elementary: PublicDavid Suzuki Public School
Elementary: PublicBill Hogarth Secondary School
Secondary: PublicSt Mother Teresa Catholic Academy Secondary School
Secondary: CatholicFather Michael McGivney Catholic Academy High School
Secondary: CatholicMiddlefield Collegiate Institute
Secondary: PublicSt Brother André Catholic High School
Secondary: CatholicMarkham District High School
Secondary: Public-
Kelseys Original Roadhouse
7710 Markham Rd, Markham, ON L3S 3K1 2.98km -
Southside Restaurant and Bar
6061 Hwy 7 E, Markham, ON L3P 3A7 3.02km -
The Duchess of Markham
53 Main Street N, Markham, ON L3P 1X7 3.33km
-
Bodira Cafe and Fine Foods
6899 14th Avenue, Unit 3, Markham, ON L6B 0S2 0.53km -
Starbucks
70 Copper Creek Dr, Unit N, Markham, ON L6B 0P2 0.63km -
STAE CAFE
222 Copper Creek Drive, Markham, ON L6B 1N6 0.64km
-
Anytime Fitness
72 Copper Crk Dr, Markham, ON L6B 0P2 0.61km -
T-Zone Markham
118 Main St N, Markham, ON L3P 1Y1 3.49km -
GoodLife Fitness
100-225 Select Avenue, Scarborough, ON M1X 0B5 4.15km
-
Rexall
90 Copper Creek Drive, Markham, ON L6B 0P2 0.63km -
Supercare Pharmacy
6633 York Regional Road 7, Markham, ON L3P 7P2 1.98km -
Shoppers Drug Mart
6579 Highway 7 E, Markham, ON M5G 1X8 2.13km
-
Bodira Cafe and Fine Foods
6899 14th Avenue, Unit 3, Markham, ON L6B 0S2 0.53km -
Fire Wing Station
6899 14th Avenue, Unit 1, Markham, ON L6B 0S2 0.55km -
Fusionbites
6899 14th Ave, Markham, ON L6B 0S2 0.55km
-
Main Street Markham
132 Robinson Street, Markham, ON L3P 1P2 3.49km -
Milliken Crossing
5631-5671 Steeles Avenue E, Toronto, ON M1V 5P6 5.1km -
CF Markville
5000 Highway 7 E, Markham, ON L3R 4M9 5.37km
-
Lucky Convenience & Grocery
6899 14th Avenue, Suite 7, Markham, ON L6B 0S2 0.55km -
Longo's Boxgrove
98 Copper Creek Dr, Markham, ON L6B 0P2 0.62km -
Markham Fine Foods
23 Wootten Way, Markham, ON L3P 3V9 2.02km
-
LCBO
219 Markham Road, Markham, ON L3P 1Y5 3.8km -
LCBO
Big Plaza, 5995 Steeles Avenue E, Toronto, ON M1V 5P7 4.26km -
LCBO
192 Bullock Drive, Markham, ON L3P 1W2 4.93km
-
Shell
7828 Ninth Line, Markham, ON L6B 1A8 0.83km -
Costco Wholesale
65 Kirkham Drive, Markham, ON L3S 0A9 2.83km -
Petro Canada
7635 Markham Road, Markham, ON L3S 3J9 2.99km
-
Woodside Square Cinemas
1571 Sandhurst Circle, Toronto, ON M1V 1V2 7.18km -
Cineplex Odeon
785 Milner Avenue, Toronto, ON M1B 3C3 7.64km -
Cineplex Odeon Corporation
785 Milner Avenue, Scarborough, ON M1B 3C3 7.65km
-
Markham Public Library - Cornell
3201 Bur Oak Avenue, Markham, ON L6B 1E3 2.34km -
Markham Public Library
6031 Highway 7, Markham, ON L3P 3A7 3.1km -
Markham Public Library - Aaniin Branch
5665 14th Avenue, Markham, ON L3S 3K5 3.92km
-
Markham Stouffville Hospital
381 Church Street, Markham, ON L3P 7P3 2.29km -
The Scarborough Hospital
3030 Birchmount Road, Scarborough, ON M1W 3W3 9.89km -
Markham Stouffville Urgent Care Centre
110 Copper Creek Drive, Markham, ON L6B 0P9 0.72km
-
Reesor Park
ON 3km -
Rouge National Urban Park
Zoo Rd, Toronto ON M1B 5W8 6.56km -
Berczy Park
111 Glenbrook Dr, Markham ON L6C 2X2 7.33km
-
TD Bank Financial Group
80 Copper Creek Dr, Markham ON L6B 0P2 0.63km -
Scotiabank
6019 Steeles Ave E, Toronto ON M1V 5P7 4.09km -
RBC Royal Bank
5051 Hwy 7 E, Markham ON L3R 1N3 5.39km
- 3 bath
- 4 bed
- 2000 sqft
22 Captain Armstrong's Lane, Markham, Ontario • L3P 3C9 • Sherwood-Amberglen






















