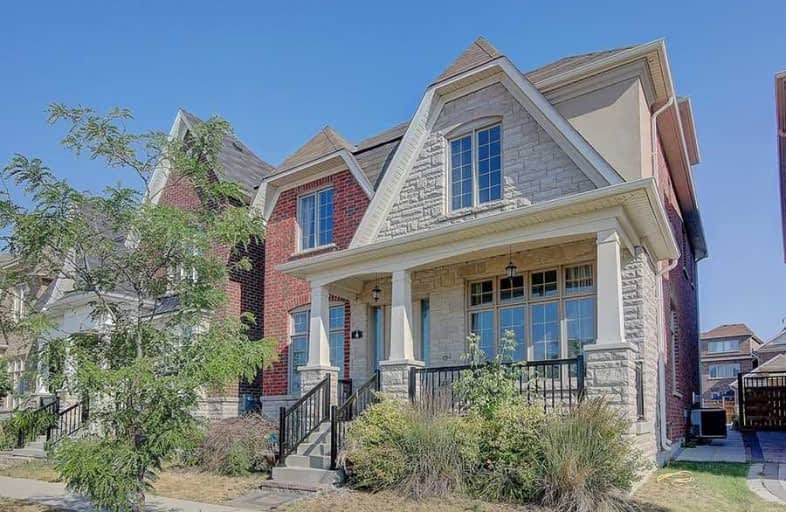
3D Walkthrough

St Matthew Catholic Elementary School
Elementary: Catholic
2.02 km
Unionville Public School
Elementary: Public
1.79 km
All Saints Catholic Elementary School
Elementary: Catholic
1.22 km
Beckett Farm Public School
Elementary: Public
1.06 km
William Berczy Public School
Elementary: Public
2.08 km
Castlemore Elementary Public School
Elementary: Public
1.57 km
St Augustine Catholic High School
Secondary: Catholic
3.45 km
Markville Secondary School
Secondary: Public
2.82 km
Bill Crothers Secondary School
Secondary: Public
3.60 km
Unionville High School
Secondary: Public
3.73 km
Bur Oak Secondary School
Secondary: Public
3.40 km
Pierre Elliott Trudeau High School
Secondary: Public
0.55 km




