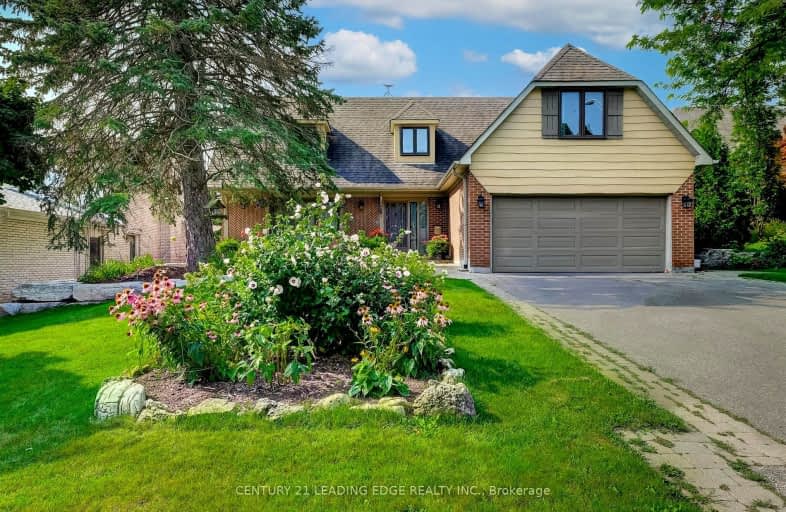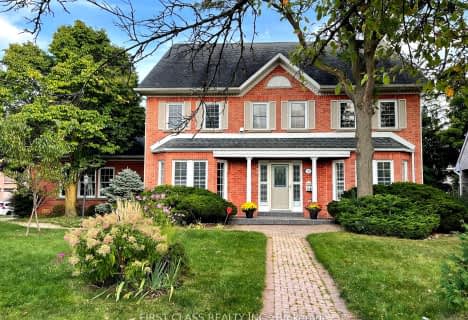Somewhat Walkable
- Some errands can be accomplished on foot.
Some Transit
- Most errands require a car.
Somewhat Bikeable
- Most errands require a car.

St John XXIII Catholic Elementary School
Elementary: CatholicUnionville Public School
Elementary: PublicSt Monica Catholic Elementary School
Elementary: CatholicColedale Public School
Elementary: PublicWilliam Berczy Public School
Elementary: PublicSt Justin Martyr Catholic Elementary School
Elementary: CatholicMilliken Mills High School
Secondary: PublicSt Augustine Catholic High School
Secondary: CatholicMarkville Secondary School
Secondary: PublicBill Crothers Secondary School
Secondary: PublicUnionville High School
Secondary: PublicPierre Elliott Trudeau High School
Secondary: Public-
Hutaoli Music Restaurant & Bar
3760 Highway 7 E, Unit 1, Markham, ON L3R 0N2 1.82km -
King Edward's Arms
8505 Warden Avenue, Markham, ON L3R 0Y8 1.82km -
Jake's On Main
202 Main Street, Unionville, ON L3R 2G9 1.84km
-
McDonald's
3760 Hwy 7, Markham, ON L3R 0N2 1.82km -
Calabria Bakery
206 Main Street, Unit 1, Unionville, ON L3R 2G9 1.85km -
Mother Goose
Main Street Unionville & Carlton Road, Markham, ON L3P 2.51km
-
Gym O Gym
33 The Bridle Trail, Unit 11, Markham, ON L3R 4E7 2.05km -
Unionville Athletic Club
8500 Warden Avenue, Markham, ON L6G 1A5 2.1km -
C2 Badminton Club
1300 Rodick Road, Markham, ON L3R 8C3 2.26km
-
Richard & Ruth's No Frills
8601 Warden Avenue, Markham, ON L3R 9P6 1.62km -
Shoppers Drug Mart
8601 Warden Avenue, Markham, ON L3R 0B5 1.73km -
Torrance Compounding Pharmacy
8228 Birchmount Road, Unit D, Markham, ON L3R 1A6 1.83km
-
Win's Seafood Restaurant
50 Lockridge Ave, Unit 1, Markham, ON L3R 8X4 0.72km -
Casa Victoria
8601 Warden Avenue, Unit 4-6, Markham, ON L3R 0B5 1.61km -
Aramark
201 Town Centre Boulevard, Markham, ON L3R 8G5 1.62km
-
Markham Town Square
8601 Warden Avenue, Markham, ON L3R 0B5 1.62km -
Liberty Square
3601 Highway 7, Markham, ON L3R 0M3 2.13km -
Cachet Centre
9255 Woodbine Ave, Markham, ON L6C 1Y9 2.2km
-
Richard & Ruth's No Frills
8601 Warden Avenue, Markham, ON L3R 9P6 1.62km -
The Village Grocer
4476 16th Avenue, Markham, ON L3R 0P1 1.69km -
Whole Foods Market
3997 Hwy 7, Markham, ON L3R 5M6 1.93km
-
LCBO Markham
3991 Highway 7 E, Markham, ON L3R 5M6 2.05km -
The Beer Store
4681 Highway 7, Markham, ON L3R 1M6 2.79km -
LCBO
3075 Highway 7 E, Markham, ON L3R 5Y5 3.1km
-
Esso
3010 16th Avenue, Markham, ON L3R 0K7 2.25km -
Circle K
3010 16th Avenue, Markham, ON L3R 0S3 2.25km -
Petro-Canada
4780 Highway 7 East, Markham, ON L3R 1M8 2.78km
-
Cineplex Cinemas Markham and VIP
179 Enterprise Boulevard, Suite 169, Markham, ON L6G 0E7 2.81km -
York Cinemas
115 York Blvd, Richmond Hill, ON L4B 3B4 4.52km -
SilverCity Richmond Hill
8725 Yonge Street, Richmond Hill, ON L4C 6Z1 8.23km
-
Unionville Library
15 Library Lane, Markham, ON L3R 5C4 1.99km -
Angus Glen Public Library
3990 Major Mackenzie Drive East, Markham, ON L6C 1P8 2.42km -
Markham Public Library - Milliken Mills Branch
7600 Kennedy Road, Markham, ON L3R 9S5 4.38km
-
Shouldice Hospital
7750 Bayview Avenue, Thornhill, ON L3T 4A3 8.07km -
The Scarborough Hospital
3030 Birchmount Road, Scarborough, ON M1W 3W3 8.16km -
Unionville Childrens Clinic
3601 Highway 7 E, Suite 601, Markham, ON L3R 0M3 2.14km
-
Toogood Pond
Carlton Rd (near Main St.), Unionville ON L3R 4J8 1.67km -
Berczy Park
111 Glenbrook Dr, Markham ON L6C 2X2 3.1km -
Milne Dam Conservation Park
Hwy 407 (btwn McCowan & Markham Rd.), Markham ON L3P 1G6 5.12km
-
RBC Royal Bank
4261 Hwy 7 E (at Village Pkwy.), Markham ON L3R 9W6 1.91km -
BMO Bank of Montreal
3993 Hwy 7 E (at Village Pkwy), Markham ON L3R 5M6 1.9km -
RBC Royal Bank
9231 Woodbine Ave (at 16th Ave.), Markham ON L3R 0K1 2.29km
- 5 bath
- 5 bed
- 3000 sqft
173 Helen Avenue, Markham, Ontario • L3R 1J6 • Village Green-South Unionville
- 6 bath
- 5 bed
- 3500 sqft
3 Emma Pearson Drive, Markham, Ontario • L6C 1N3 • Victoria Manor-Jennings Gate
- 5 bath
- 5 bed
- 3000 sqft
32 Stony Hill Boulevard, Markham, Ontario • L6C 0L6 • Victoria Manor-Jennings Gate














